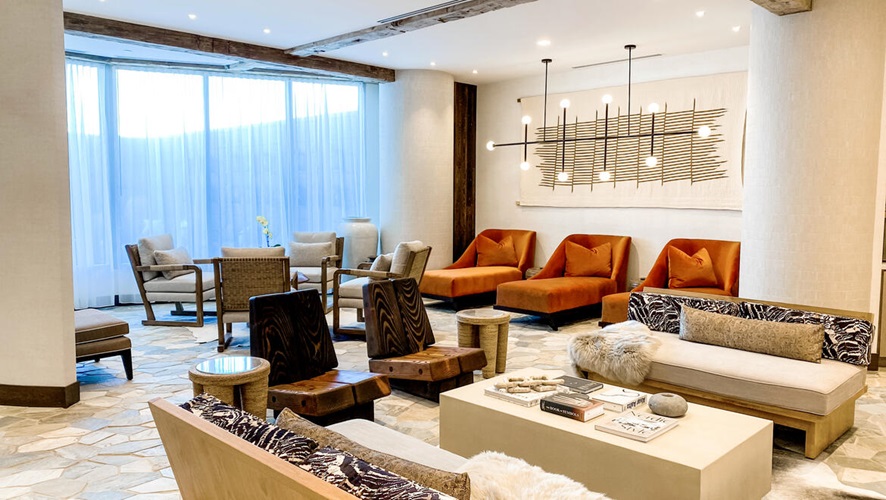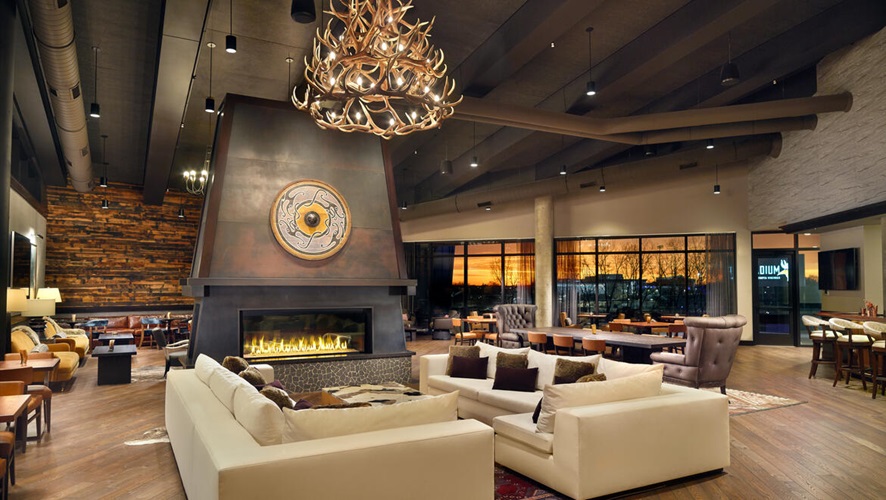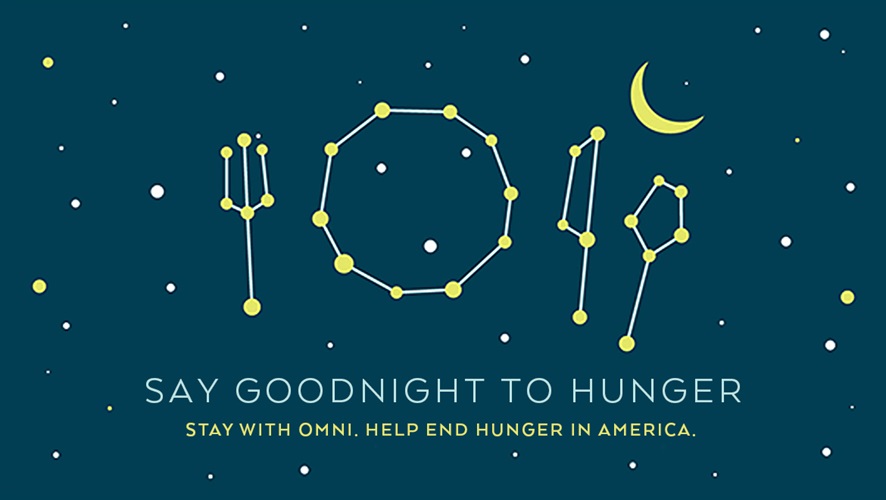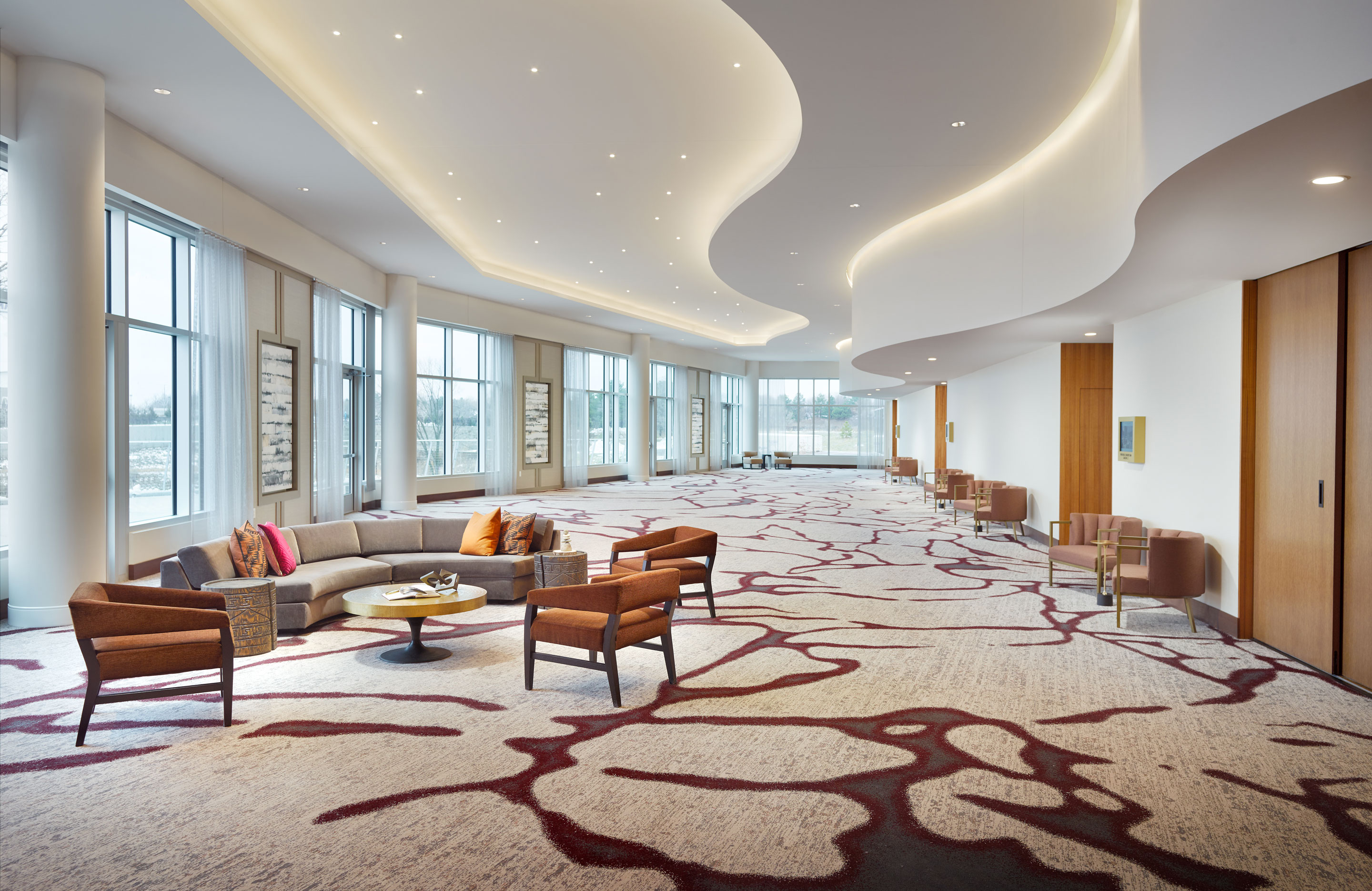
Omni Viking Lakes Hotel Meetings
-
Group Sales: (651) 689-9804
-
Hotel: (651) 689-9800
-
Email: [email protected]
Plan Your Event
If you’re looking for meeting spaces in Eagan MN, Omni Viking Lakes Hotel caters to your every need. Our 11 welcoming meeting rooms, including two ballrooms, pre-function areas and inviting outdoor terraces are designed to encourage productivity while reducing stress for meeting planners. We offer a total of 35,000 square-feet of venue space. Each room is equipped with state-of-the-art AV technology and can be configured to your requirements. A dedicated planning team is on hand to organize catering menus, attendee accommodations and guest experiences during your stay.
Spaces
Use the filters below to search for the perfect wedding venue, meeting room, or event space. Once you’ve found a space that’s right for you, add it to your RFP to get a quote for exactly what you’re interested in.
Filter Spaces
Filter Spaces
|
All Levels
|
Square Footage
|
Dimensions
|
Windows
|
Ceiling Height
|
Portable Walls
|
Theater
|
Classroom
|
72" Rounds
|
72" Rounds
|
Reception
|
Hollow Square
|
Conference
|
U-Shape
|
|---|---|---|---|---|---|---|---|---|---|---|---|---|---|
| Main Level | |||||||||||||
| — | — | YES | — | NO | - | - | - | - | - | - | - | - | |
| 7,511 sq ft | 44/78’ X 118/136’ | YES | — | YES | 624 | 284 | 492 | 410 | 800 | - | - | - | |
| 3,118 sq ft | 42’ X 64/78’ | YES | — | NO | 220 | 72 | 168 | 160 | 325 | 66 | 48 | 60 | |
| 2,604 sq ft | 43’ X 53/64’ | YES | — | NO | 188 | 56 | 144 | 130 | 275 | 54 | 42 | 48 | |
| 1,789 sq ft | 30/42’ X 44/53’ | YES | — | NO | 110 | 44 | 72 | 90 | 125 | 42 | 30 | 39 | |
| — | — | YES | — | NO | - | - | - | - | - | - | - | - | |
| 2,643 sq ft | 36/50’ X 65’ | NO | — | NO | 154 | 72 | 120 | 130 | 275 | 54 | 42 | 51 | |
| 1,563 sq ft | 33’ X 41/50’ | YES | — | NO | 90 | 36 | 72 | 60 | 150 | 36 | 30 | 33 | |
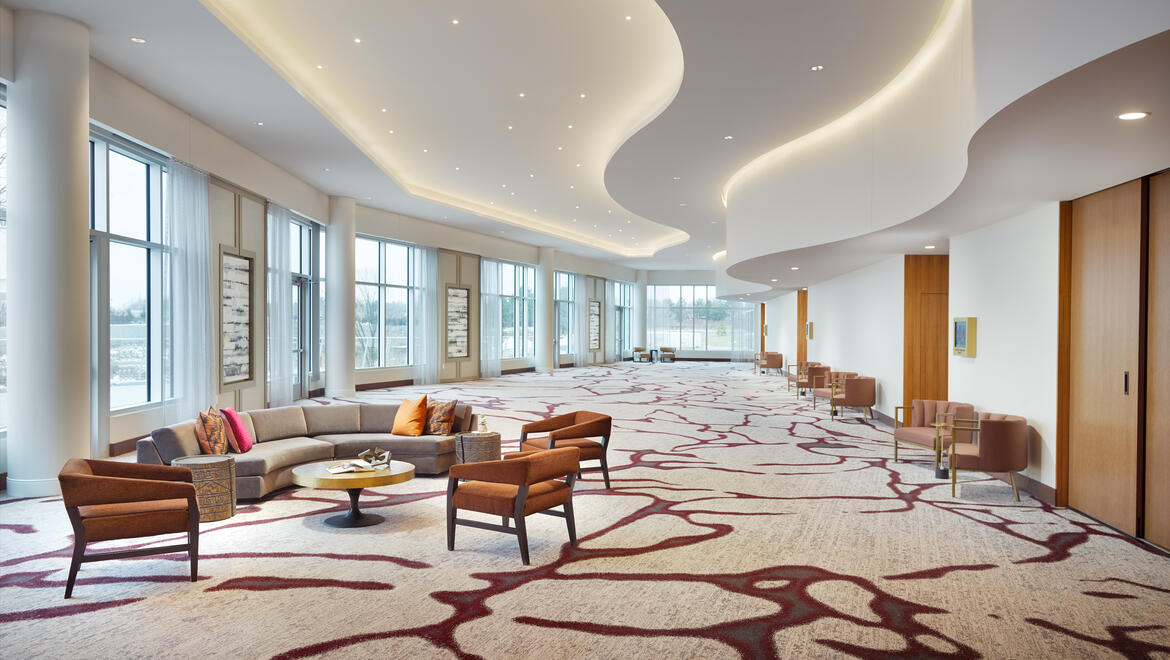
Room Capacities
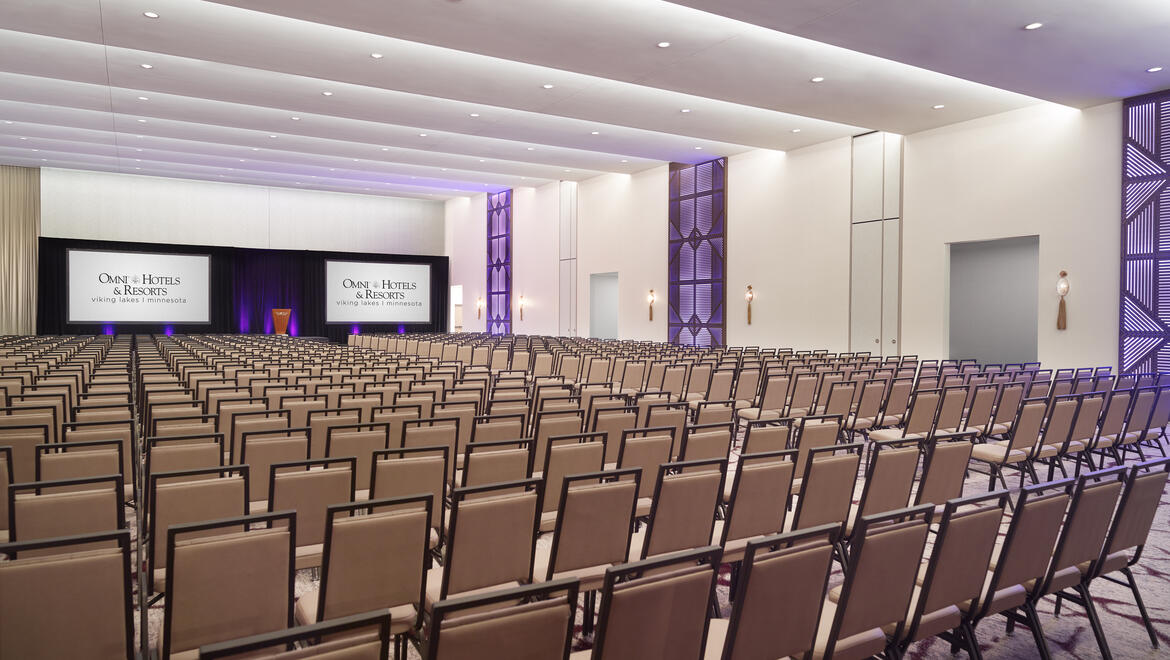
Room Capacities
- Theater 624
- Classroom 284
- 72" Rounds 492
- 72" Rounds 410
- Reception 800

Room Capacities
- Theater 220
- Classroom 72
- 72" Rounds 168
- 72" Rounds 160
- Reception 325
- Hollow Square 66
- Conference 48
- U-Shape 60

Room Capacities
- Theater 188
- Classroom 56
- 72" Rounds 144
- 72" Rounds 130
- Reception 275
- Hollow Square 54
- Conference 42
- U-Shape 48

Room Capacities
- Theater 110
- Classroom 44
- 72" Rounds 72
- 72" Rounds 90
- Reception 125
- Hollow Square 42
- Conference 30
- U-Shape 39
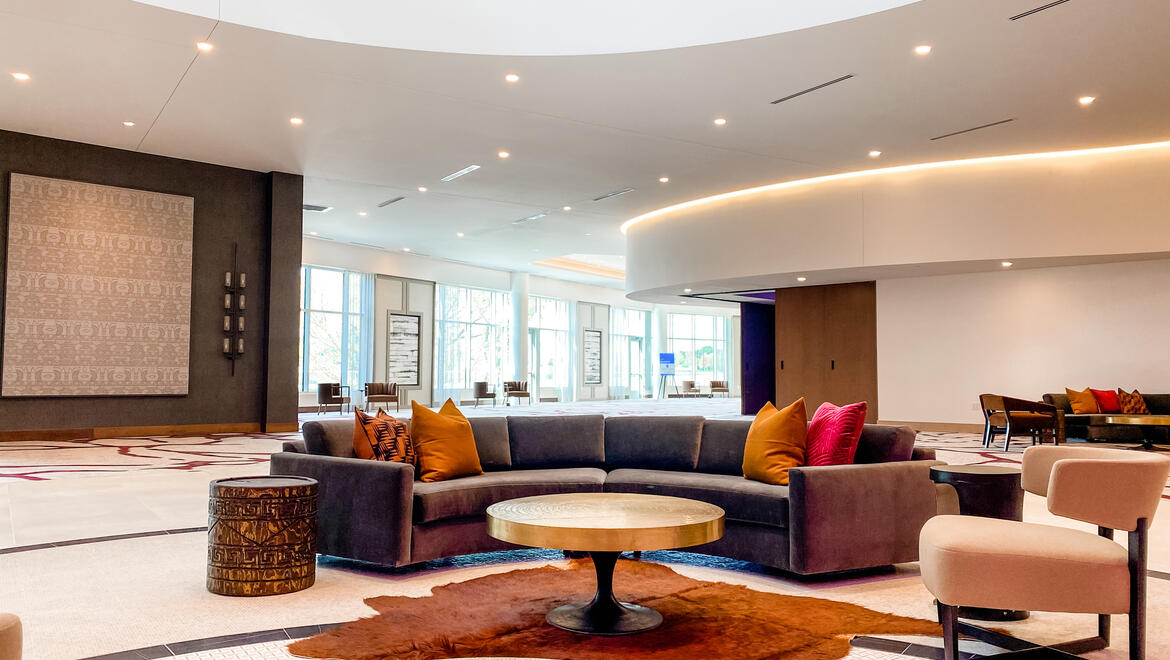
Room Capacities
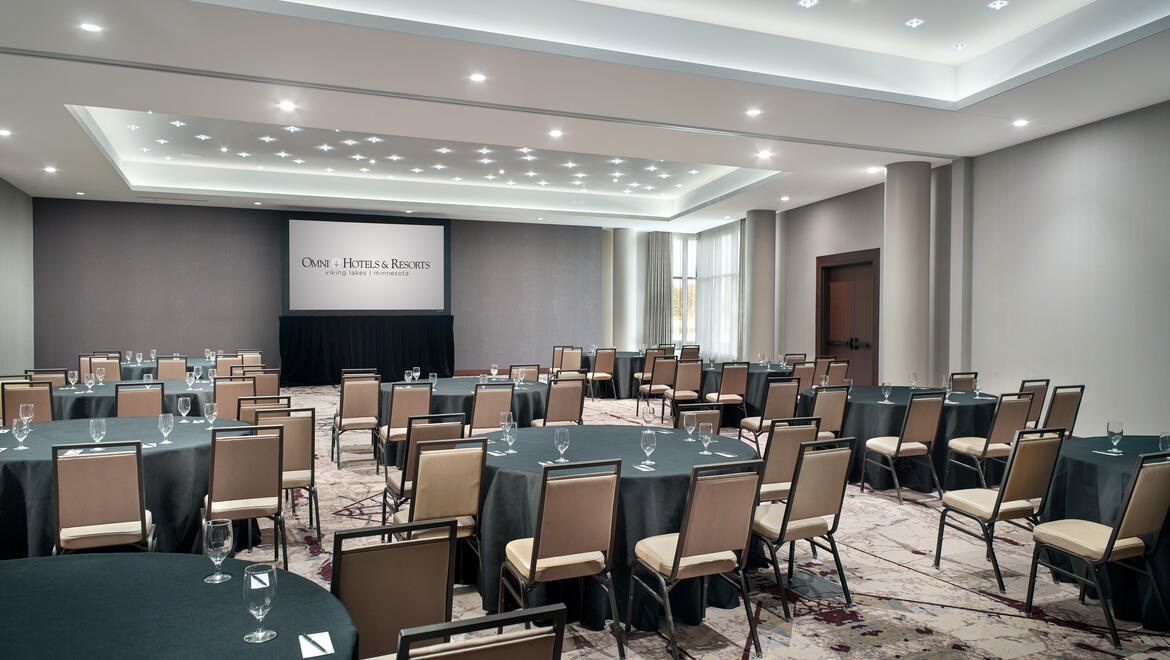
Room Capacities
- Theater 154
- Classroom 72
- 72" Rounds 120
- 72" Rounds 130
- Reception 275
- Hollow Square 54
- Conference 42
- U-Shape 51

Room Capacities
- Theater 90
- Classroom 36
- 72" Rounds 72
- 72" Rounds 60
- Reception 150
- Hollow Square 36
- Conference 30
- U-Shape 33

Room Capacities
- Theater 50
- Classroom 25
- 72" Rounds 24
- 72" Rounds 40
- Reception 100
- Hollow Square 30
- Conference 24
- U-Shape 24
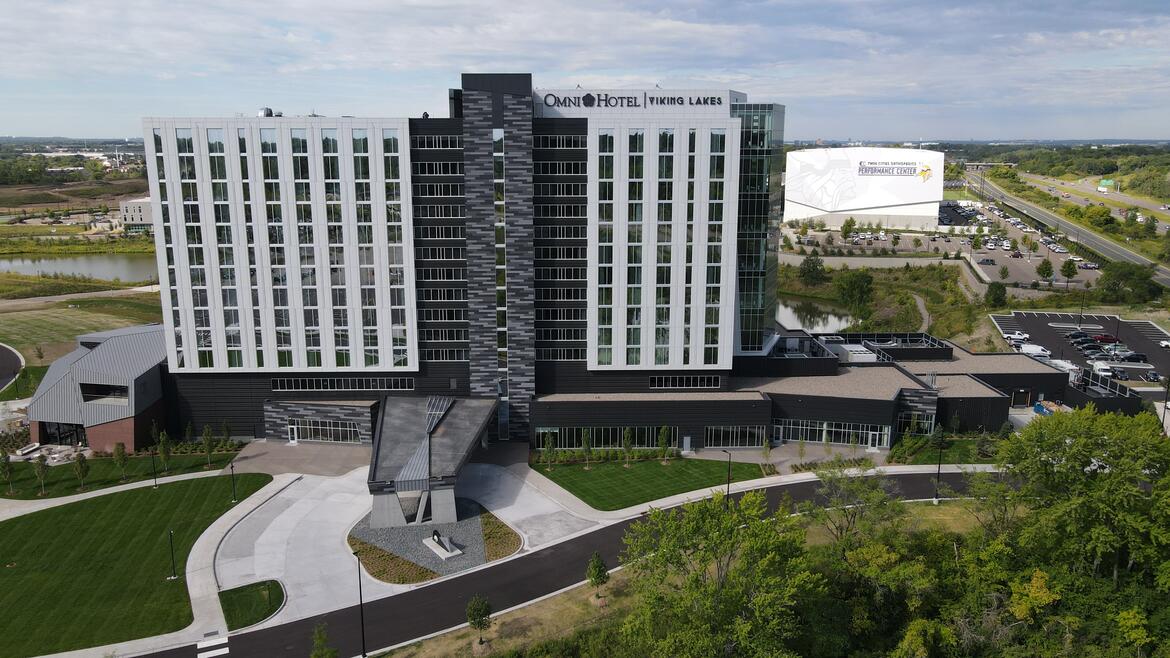
Room Capacities
- Reception 12
- Conference 6

Room Capacities
- Conference 6
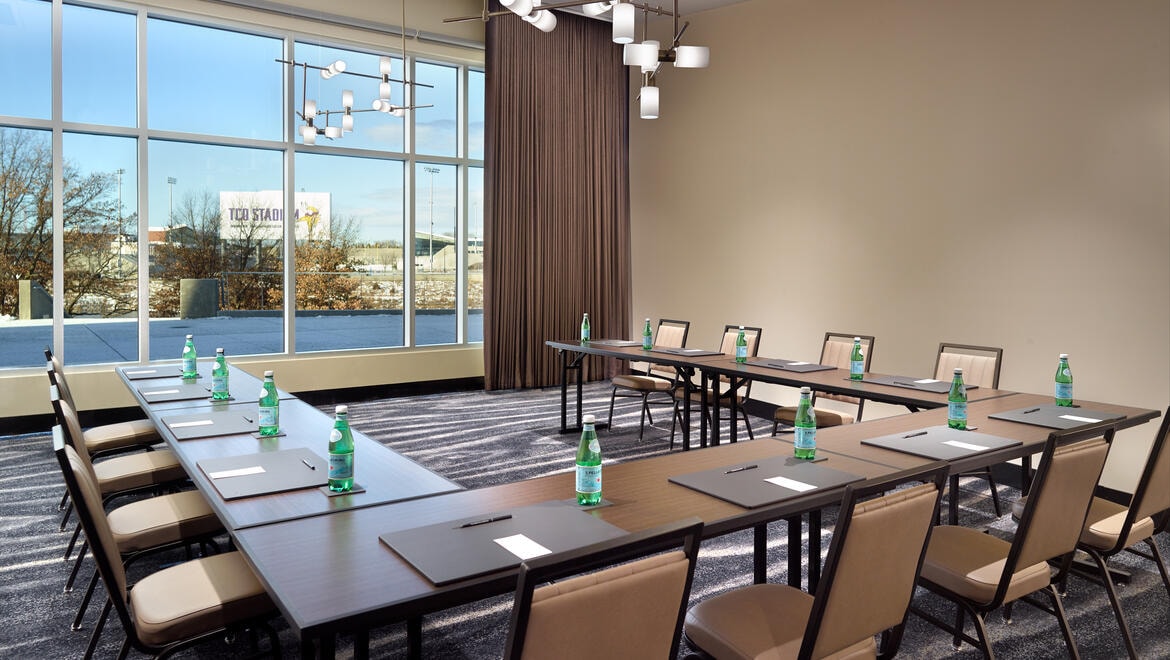
Room Capacities
- Theater 22
- Classroom 10
- 72" Rounds 12
- 72" Rounds 20
- Reception 45
- Hollow Square 12
- Conference 18
- U-Shape 12
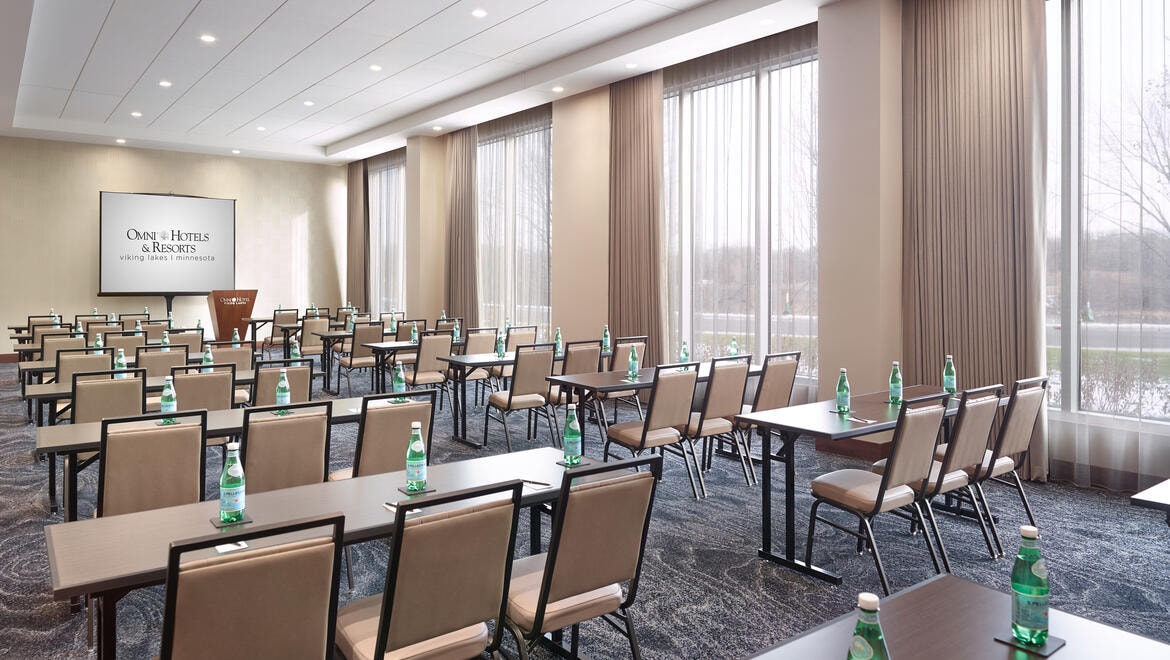
Room Capacities
- Theater 41
- Classroom 24
- 72" Rounds 48
- 72" Rounds 40
- Reception 90
- Hollow Square 24
- Conference 32
- U-Shape 30

Room Capacities
- Theater 30
- Classroom 15
- 72" Rounds 24
- 72" Rounds 30
- Reception 70
- Hollow Square 18
- Conference 22
- U-Shape 15

Room Capacities
- Theater 16
- Classroom 6
- 72" Rounds 12
- 72" Rounds 10
- Reception 35
- Hollow Square 12
- Conference 16
- U-Shape 9

Room Capacities
- Theater 16
- Classroom 6
- 72" Rounds 12
- 72" Rounds 10
- Reception 35
- Hollow Square 12
- Conference 12
- U-Shape 9
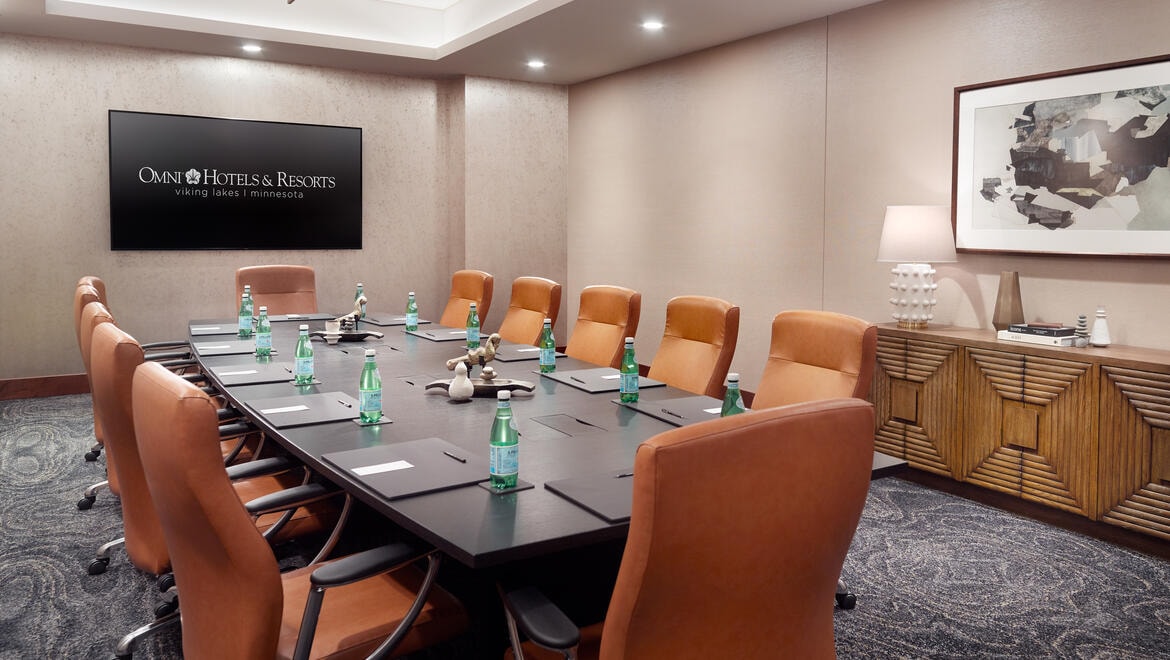
Room Capacities
- Theater 20
- Classroom 6
- 72" Rounds 20
- Reception 35
- Conference 16
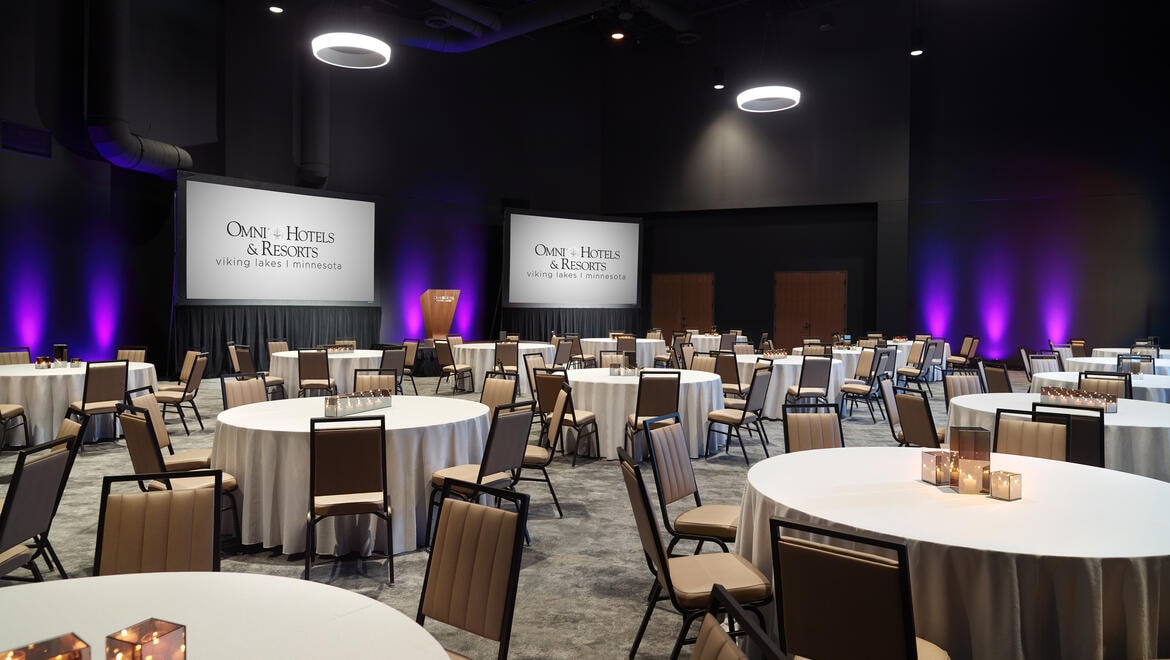
Room Capacities
- Theater 320
- Classroom 144
- 72" Rounds 276
- 72" Rounds 240
- Reception 500
- Hollow Square 78
- Conference 66
- U-Shape 57
Services
Business Services
- Wi-Fi
- Copy Service
- Fax Service
- Overnight delivery/pickup
- Post/parcel
- Translator
Meetings Services
- AV Technician & Operators
- Copy Service
- Decorator
- Security Guard
- Video Conference
Meeting Equipment
- AV Equipment
- LCD Projector
- Mic
- Overhead projector
- TV
Event Management
- Unique, complimentary reservation link for your guests to reserve their rooms
- Rooming list reports showing which of your guests have reserved rooms and when they plan to arrive
- Mobile check-in
Catering
- Breakfast
- Afternoon Break
- Coffee Break
- Dinner
- Lunch
- Reception
Catering
Our culinary team offers nutritious, balanced choices designed for a positive lifestyle. Our experienced and professional Catering and Conference Services staff is available to assist you in planning arrangements for floral decorations and centerpieces, ice carvings, photography, music, entertainment and themed parties.

Savor the Experience
Thank you for selecting Omni Viking Lakes Hotel for your upcoming event. We look forward to providing you with outstanding hospitality, food and service.
Contact Us
Let’s start the planning process! Contact us for more information or to schedule an appointment.
Group Sales: (651) 689-9804
Email: [email protected]
Submit RFP


















