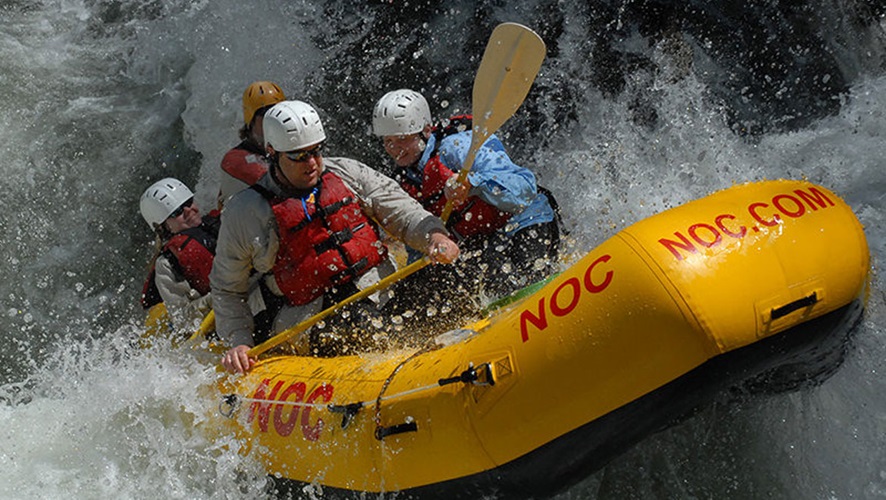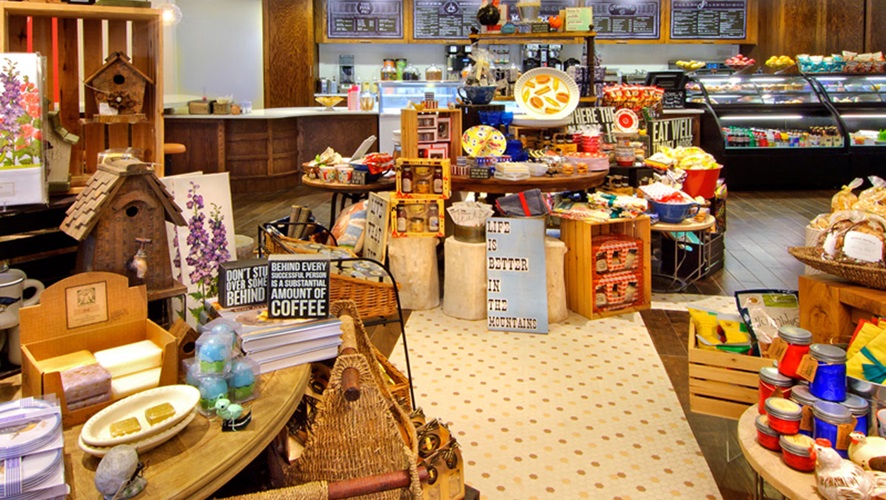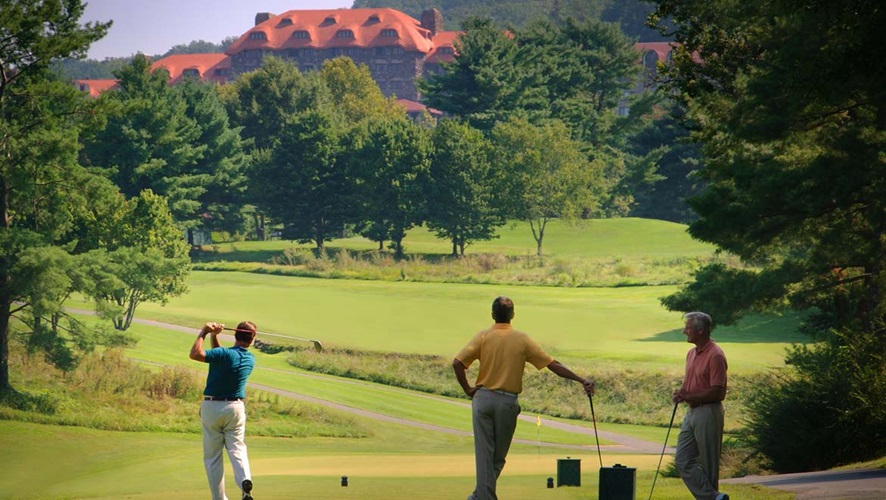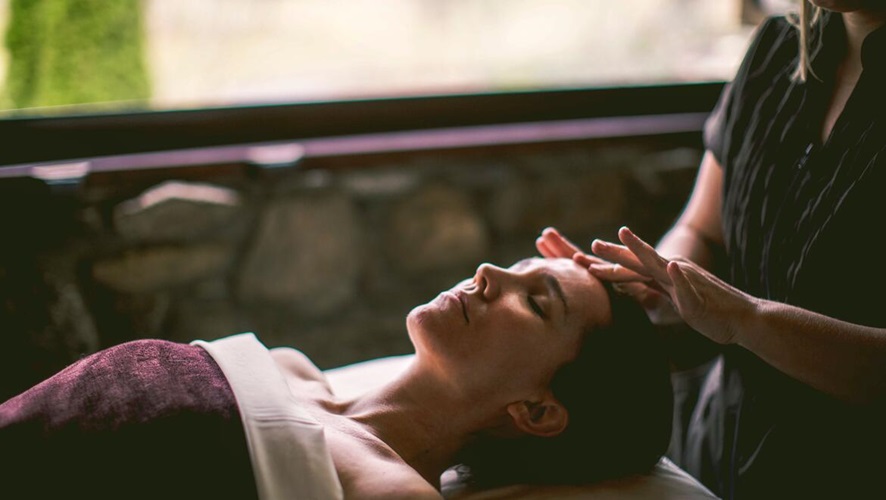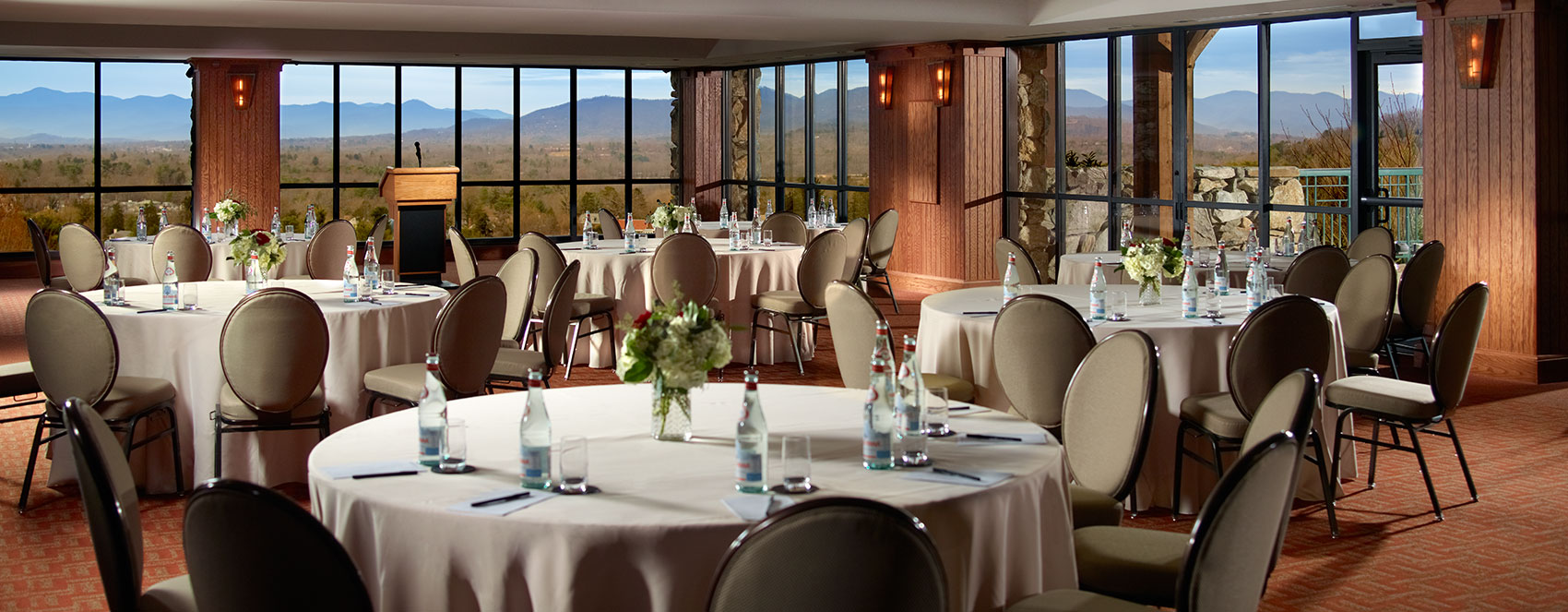
The Omni Grove Park Inn & Spa Meetings
Occasions
A compelling location for meetings, conferences and social events, The Omni Grove Park Inn & Spa suits every occasion. With thoughtful, personal service, we offer over 86,000 square feet of meeting space in Asheville, NC, including two ballrooms and 31 classic meeting rooms, all of which can be configured to your requirements. Suites, pre-function areas and stunning outdoor terraces and patios encourage productivity and add flexibility for planners. One of the most welcoming hotels with meeting rooms in Asheville, NC, all of our venues feature state-of-the-art technology, with our expert catering, planning teams and florists always available to design your experience.
Spaces
Use the filters below to search for the perfect wedding venue, meeting room, or event space. Once you’ve found a space that’s right for you, add it to your RFP to get a quote for exactly what you’re interested in.
Filter Spaces
Filter Spaces
|
All Levels
|
Square Footage
|
Dimensions
|
Windows
|
Ceiling Height
|
Portable Walls
|
Banquet
|
Theater
|
Classroom
|
Reception
|
Conference
|
U-Shape
|
|---|---|---|---|---|---|---|---|---|---|---|---|
| VANDERBILT WING | |||||||||||
| 17,760 sq ft | 160'x111' | NO | — | YES | 1050 | 2200 | 1100 | 1865 | - | 116 | |
| 5,772 sq ft | 52'x111' | NO | — | NO | 480 | 648 | 400 | 600 | - | 50 | |
| 5,772 sq ft | 52'x111' | NO | — | NO | 480 | 648 | 400 | 600 | - | 50 | |
| 6,216 sq ft | 56'x111' | NO | — | NO | 480 | 648 | 400 | 600 | - | 50 | |
| 1,260 sq ft | 28'x45' | NO | — | YES | 90 | 120 | 84 | 100 | 36 | 40 | |
| 630 sq ft | 28'x22' | NO | — | YES | 40 | 50 | 36 | 50 | 20 | 20 | |
| 1,260 sq ft | 28'x45' | NO | — | NO | 90 | 120 | 84 | 100 | 36 | 40 | |
| 630 sq ft | 28'x22' | NO | — | YES | 40 | 50 | 36 | 50 | 20 | 20 | |
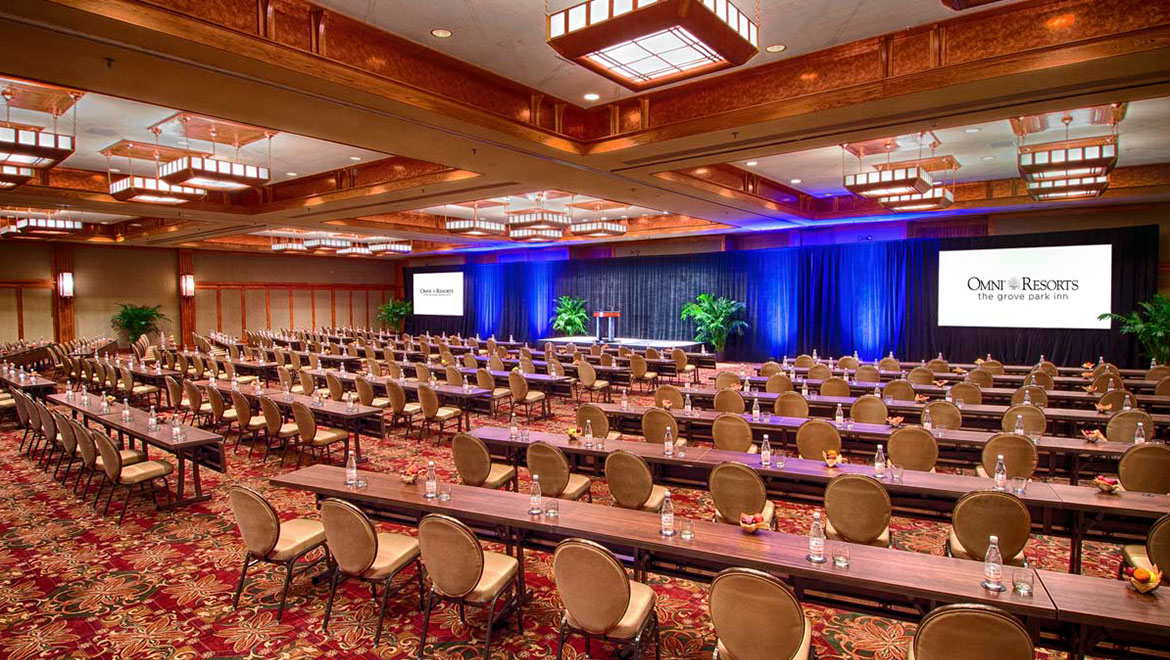
Room Capacities
- Banquet 1050
- Theater 2200
- Classroom 1100
- Reception 1865
- U-Shape 116
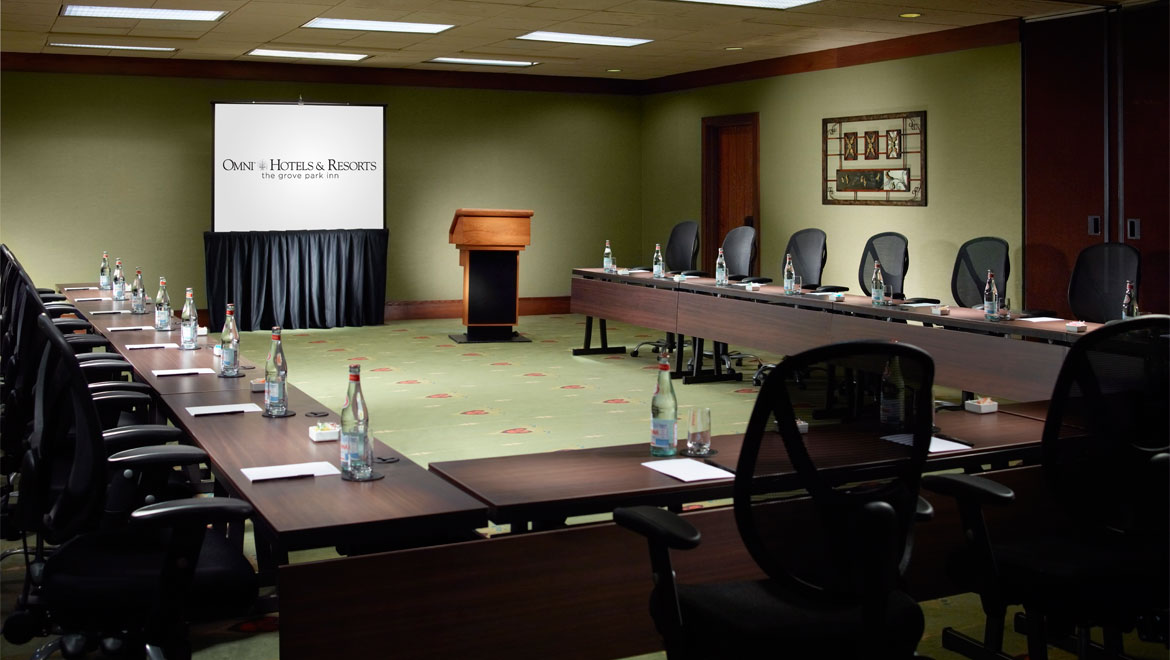
Room Capacities
- Banquet 90
- Theater 120
- Classroom 84
- Reception 100
- Conference 36
- U-Shape 40

Room Capacities
- Banquet 90
- Theater 120
- Classroom 84
- Reception 100
- Conference 36
- U-Shape 40

Room Capacities
- Banquet 90
- Theater 120
- Classroom 84
- Reception 100
- Conference 36
- U-Shape 40

Room Capacities
- Banquet 90
- Theater 120
- Classroom 84
- Reception 100
- Conference 36
- U-Shape 40
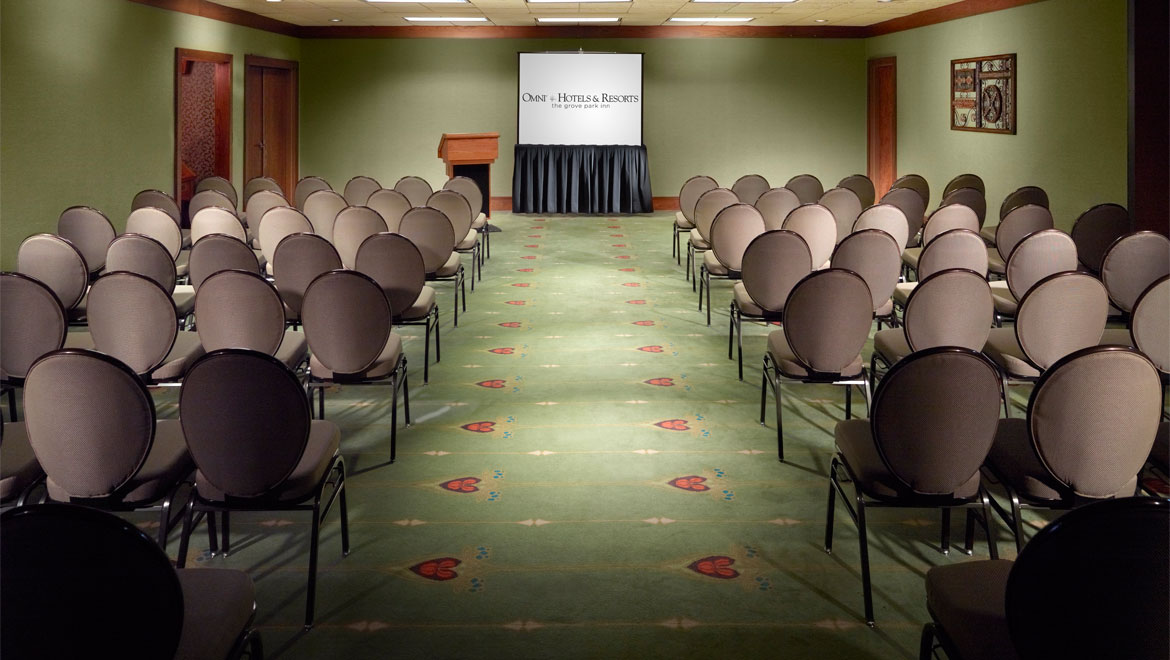
Room Capacities
- Banquet 90
- Theater 120
- Classroom 84
- Reception 100
- Conference 36
- U-Shape 40

Room Capacities
- Banquet 90
- Theater 120
- Classroom 84
- Reception 100
- Conference 36
- U-Shape 40
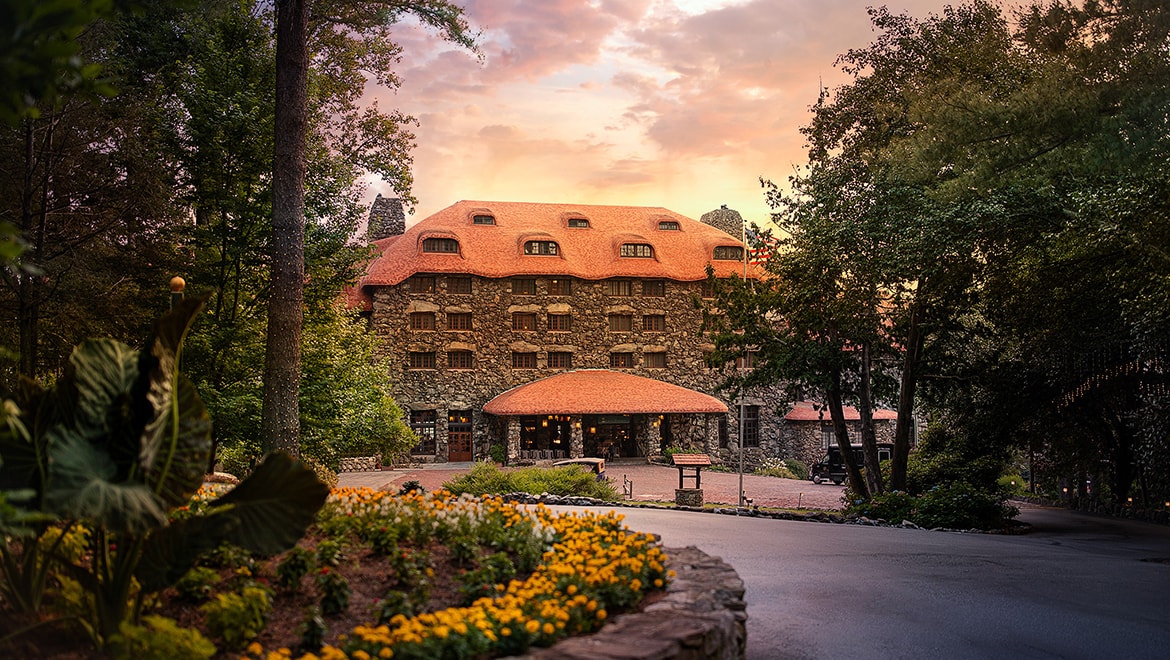
Room Capacities
- Banquet 160
- Reception 200

Room Capacities
- Banquet 480
- Theater 648
- Classroom 400
- Reception 600
- U-Shape 50

Room Capacities
- Banquet 480
- Theater 648
- Classroom 400
- Reception 600
- U-Shape 50

Room Capacities
- Banquet 480
- Theater 648
- Classroom 400
- Reception 600
- U-Shape 50

Room Capacities
- Banquet 40
- Theater 50
- Classroom 36
- Reception 50
- Conference 20
- U-Shape 20

Room Capacities
- Banquet 40
- Theater 50
- Classroom 36
- Reception 50
- Conference 20
- U-Shape 20

Room Capacities
- Banquet 40
- Theater 50
- Classroom 36
- Reception 50
- Conference 20
- U-Shape 20

Room Capacities
- Banquet 40
- Theater 50
- Classroom 36
- Reception 50
- Conference 20
- U-Shape 20

Room Capacities
- Banquet 40
- Theater 50
- Classroom 36
- Reception 50
- Conference 20
- U-Shape 20

Room Capacities
- Banquet 40
- Theater 50
- Classroom 36
- Reception 50
- Conference 20
- U-Shape 20
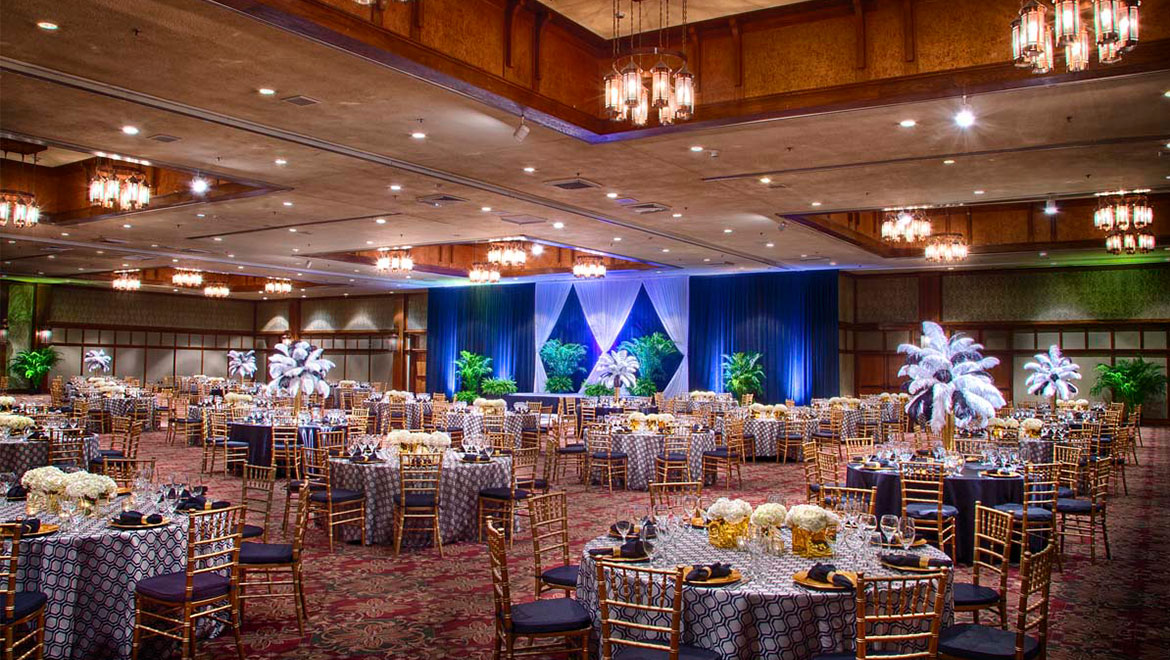
Room Capacities
- Banquet 780
- Theater 1100
- Classroom 600
- Reception 1100

Room Capacities
- Banquet 20
- Theater 36
- Classroom 24
- Reception 40
- Conference 12

Room Capacities
- Banquet 140
- Theater 140
- Classroom 120
- Reception 150
- Conference 36
- U-Shape 40

Room Capacities
- Conference 12

Room Capacities
- Conference 8

Room Capacities
- Banquet 350
- Theater 300
- Reception 600
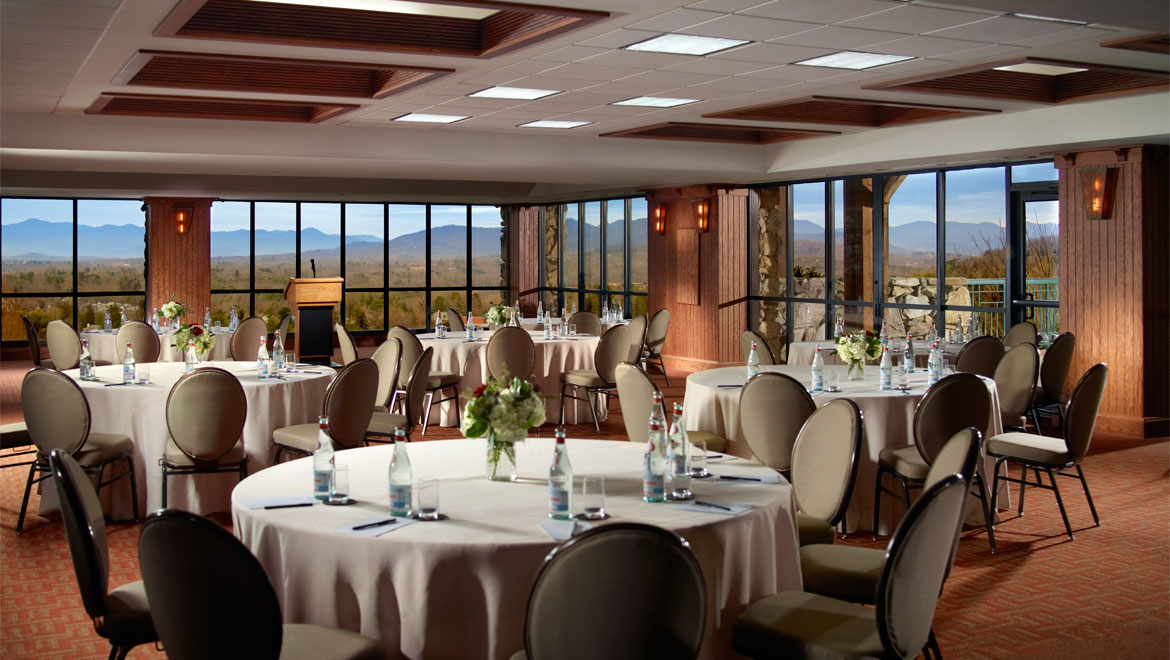
Room Capacities
- Banquet 280
- Theater 280
- Classroom 180
- Reception 400
- U-Shape 28

Room Capacities

Room Capacities
- Banquet 80
- Theater 100
- Classroom 84
- Reception 100
- Conference 30
- U-Shape 35

Room Capacities
- Banquet 140
- Theater 160
- Classroom 140
- Reception 180
- Conference 48
- U-Shape 44

Room Capacities
- Banquet 250
- Theater 200
- Reception 350

Room Capacities
- Banquet 60
- Theater 60
- Classroom 36
- Reception 80
- Conference 24
- U-Shape 26

Room Capacities
- Banquet 30
- Theater 44
- Classroom 30
- Reception 40
- Conference 20
- U-Shape 20
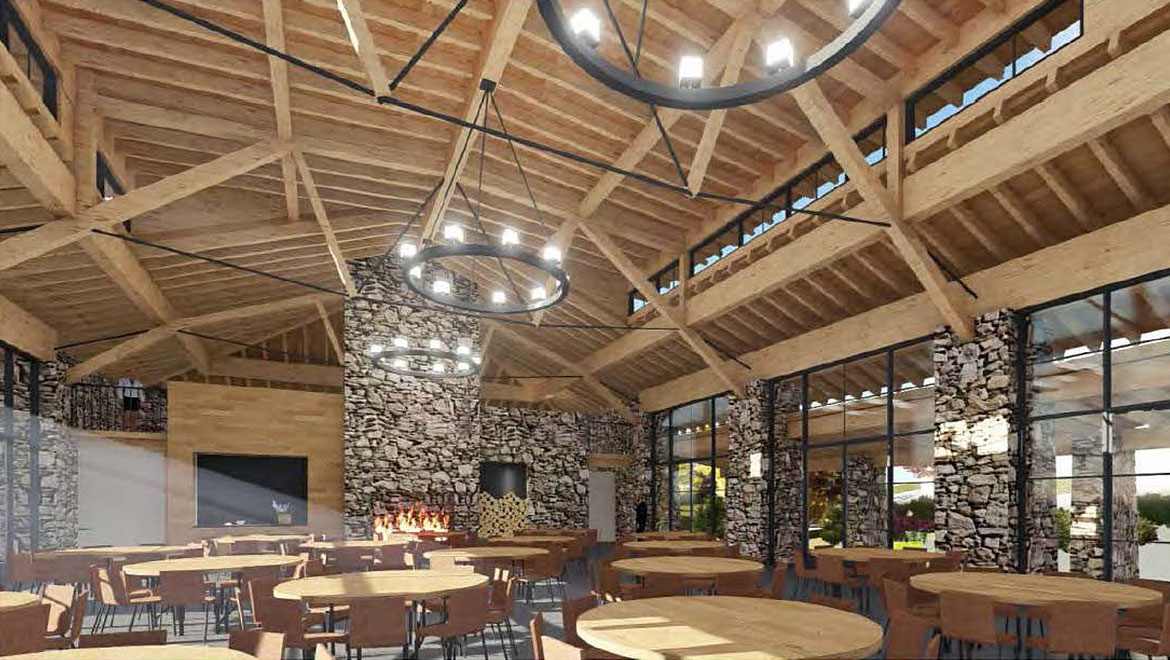
Room Capacities
- Banquet 200
- Theater 325
- Classroom 144
- Reception 300
- Conference 48
- U-Shape 56

Room Capacities
- Banquet 260
- Theater 350
- Classroom 220
- Reception 300
- U-Shape 20

Room Capacities
- Banquet 60
- Theater 60
- Classroom 48
- Reception 75
- Conference 20
- U-Shape 20

Room Capacities
- Banquet 20
- Theater 25
- Classroom 16
- Reception 30
- Conference 10
- U-Shape 10

Room Capacities
- Banquet 40
- Reception 40
Services
Business Services
- Wi-Fi
- Copy Service
- Fax Service
- Overnight delivery/pickup
- Post/parcel
- Translator
Catering
- Breakfast
- Afternoon Break
- Coffee Break
- Dinner
- Lunch
- Reception
Event Management
- Unique, complimentary reservation link for your guests to reserve their rooms
- Rooming list reports showing which of your guests have reserved rooms and when they plan to arrive
- Mobile check-in
Meeting Equipment
- AV Equipment
- LCD Projector
- Mic
- Overhead projector
- TV
Meetings Services
- AV Technician & Operators
- Copy Service
- Decorator
- Security Guard
- Video Conference
Meetings Technology
- Projection & Displays
- Audio Packages
- Hybrid Meetings
- Scenic Elements
- Staging
WHAT OUR GUESTS HAD TO SAY
Nearby Attractions
Take a look at the best and most interesting live events and happenings near the hotel or in the greater Asheville area.
Catering
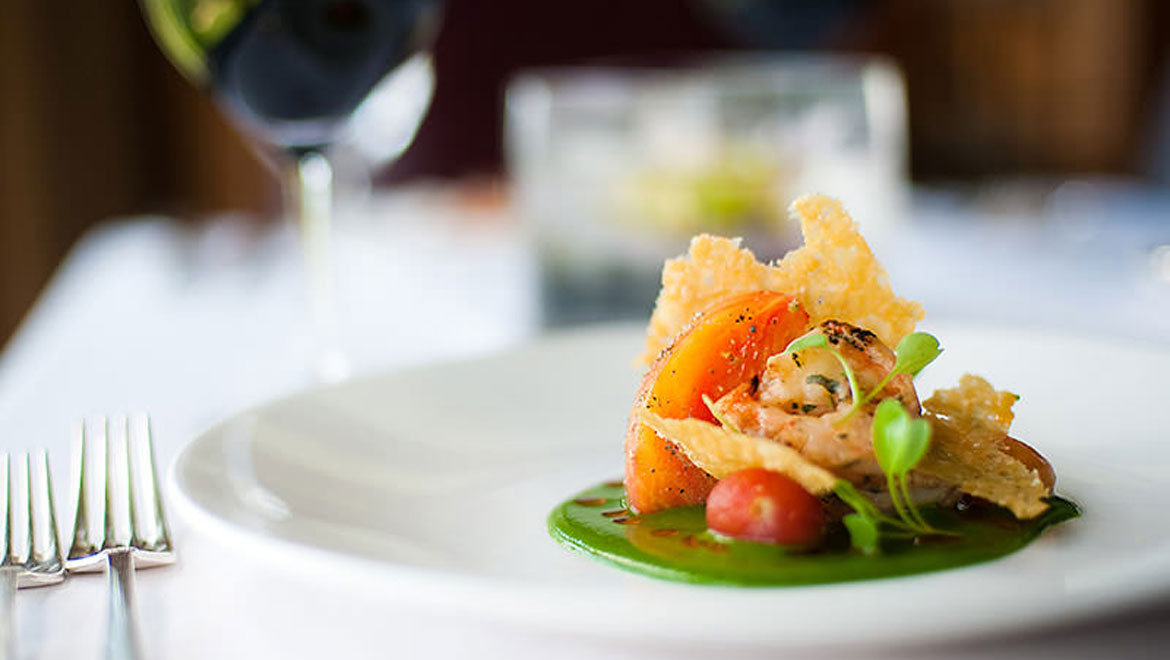
Savor the Experience
Whether you desire a refined banquet or a unique event fit for foodies, The Omni Grove Park Inn & Spa offers experiential group dining for your meeting, reunion and more. All of our packages may be customized to fit your taste and theme.
Contact Us
Let’s start the planning process! Contact us for more information or to schedule an appointment.
Group Sales: (800) 438-5800
Email: [email protected]
Submit RFP


















































































































