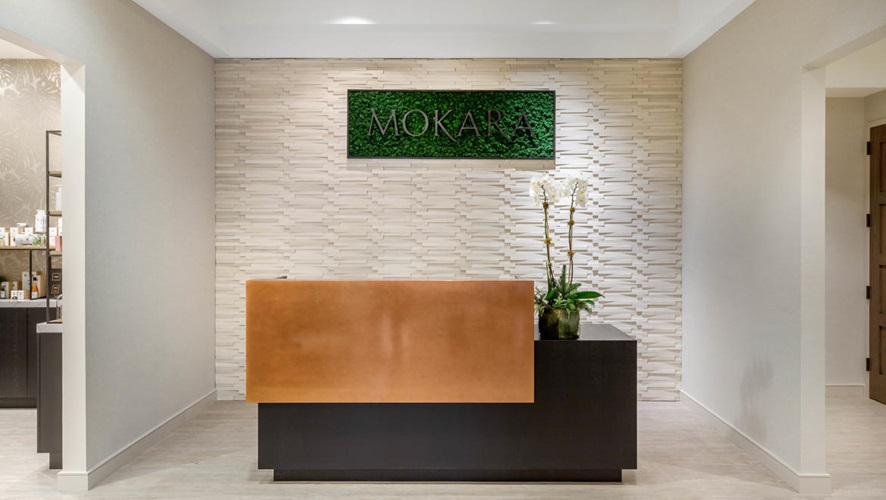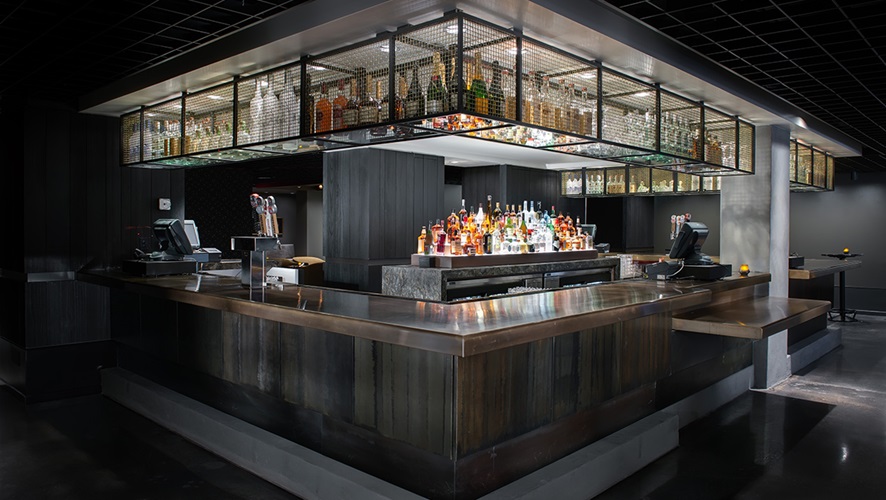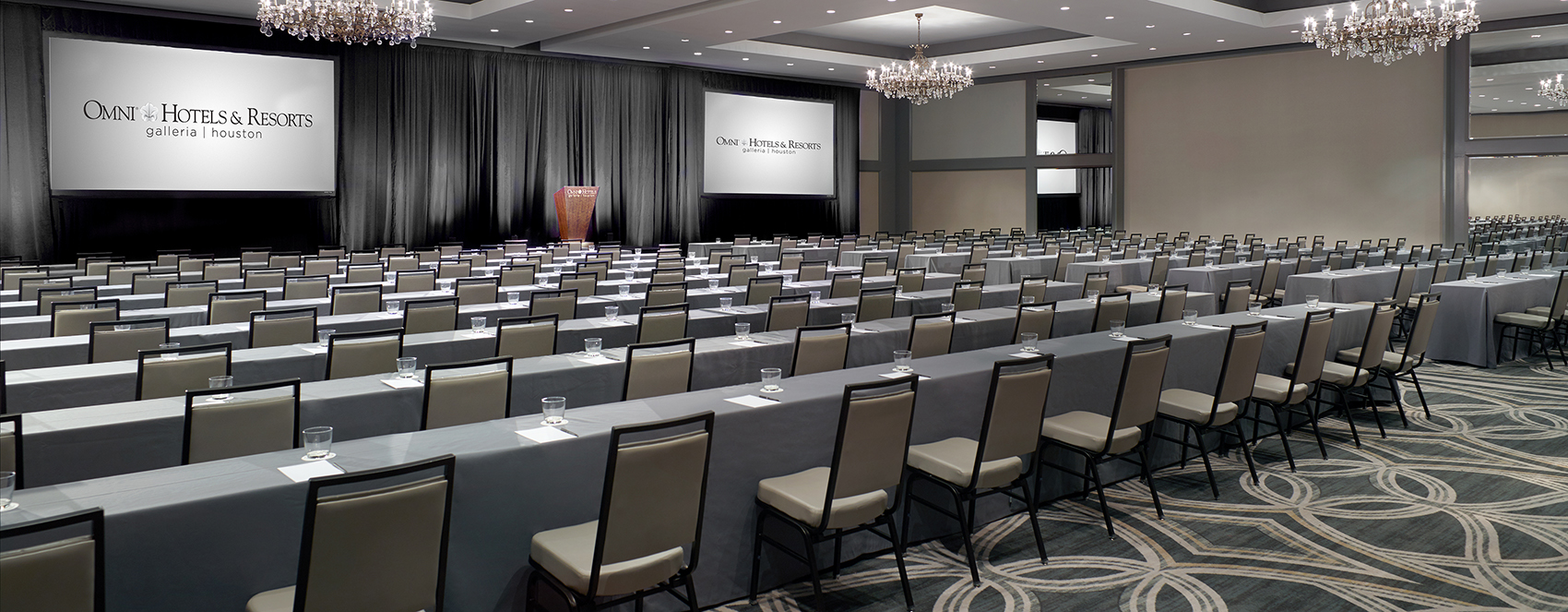
Omni Houston Hotel Meetings
CONTEMPORARY HOUSTON MEETING ROOMS
Bring your next Houston meeting or conference to Omni Houston Hotel. Our 18 contemporary meeting spaces include three spacious ballrooms, intimate board rooms and outdoor spaces for receptions or parties. Spacious guest rooms feature expansive views of Houston or the two serene pools. Team members can collaborate over a fine whiskey at La Reserve, or take advantage of Mokara Spa to relax after sessions. Omni Houston Hotel is located in Uptown, home to prominent employers in tech and energy. Plan team-building excursions to a Houston Texans game at NRG Stadium or a Houston Astros game at Minute Maid Park.
Spaces
Use the filters below to search for the perfect wedding venue, meeting room, or event space. Once you’ve found a space that’s right for you, add it to your RFP to get a quote for exactly what you’re interested in.
Filter Spaces
Filter Spaces
|
All Levels
|
Square Footage
|
Dimensions
|
Windows
|
Ceiling Height
|
Portable Walls
|
Theatre
|
Classroom 18"
|
Banquet 60"
|
Banquet 72"
|
Reception
|
U-Shape
|
Conference
|
|---|---|---|---|---|---|---|---|---|---|---|---|---|
| Main Level | ||||||||||||
| 5,175 sq ft | 69' X 75' | YES | 16' | YES | 577 | 357 | 490 | 432 | 432 | 547 | 102 | |
| 2,553 sq ft | 69' X 37' | YES | 16' | YES | 277 | 171 | 210 | 216 | 216 | 263 | 68 | |
| 1,632 sq ft | 68' X 24' | YES | 11' | NO | - | - | - | - | - | 200 | - | |
| 3,400 sq ft | 50' X 68' | NO | — | NO | 300 | - | 240 | 252 | 252 | 350 | - | |
| 4,043 sq ft | 89' X 100' | YES | — | NO | - | - | - | - | - | 325 | - | |
| 290 sq ft | 26' X 14' | YES | — | NO | 30 | 15 | 18 | 20 | 20 | 20 | 14 | |
| 275 sq ft | 26' X 12' | YES | — | NO | 25 | 15 | 18 | 20 | 20 | 20 | 14 | |
| 505 sq ft | — | YES | — | NO | - | - | - | - | - | - | - | |
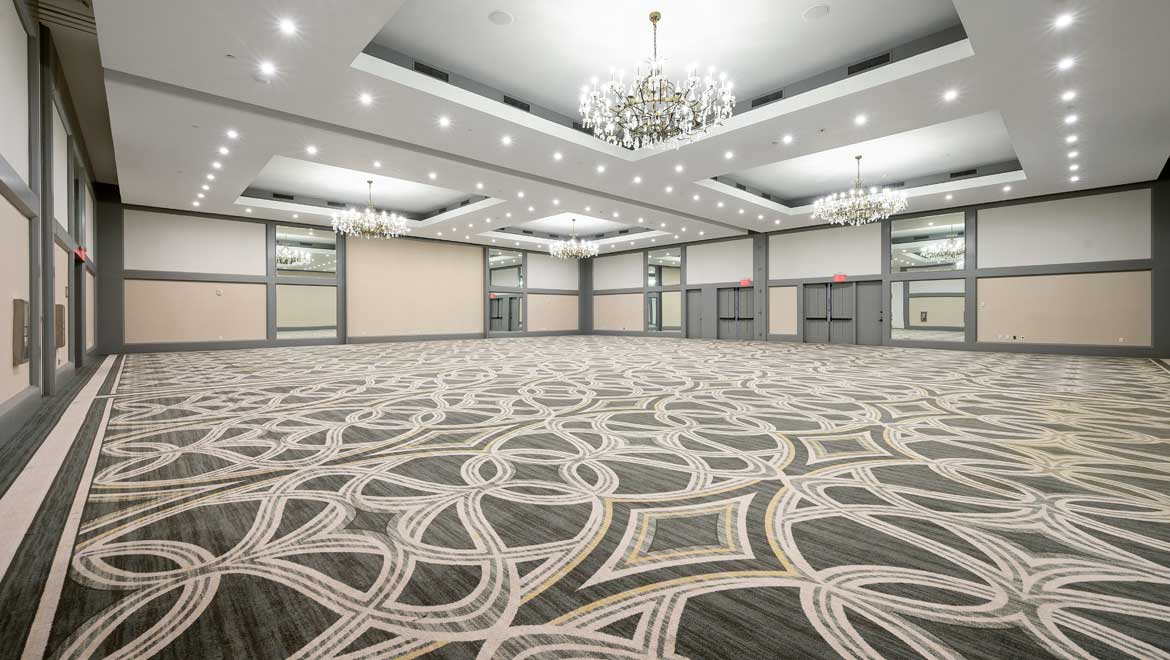
Room Capacities
- Theatre 577
- Classroom 18" 357
- Banquet 60" 490
- Banquet 72" 432
- Reception 432
- U-Shape 547
- Conference 102
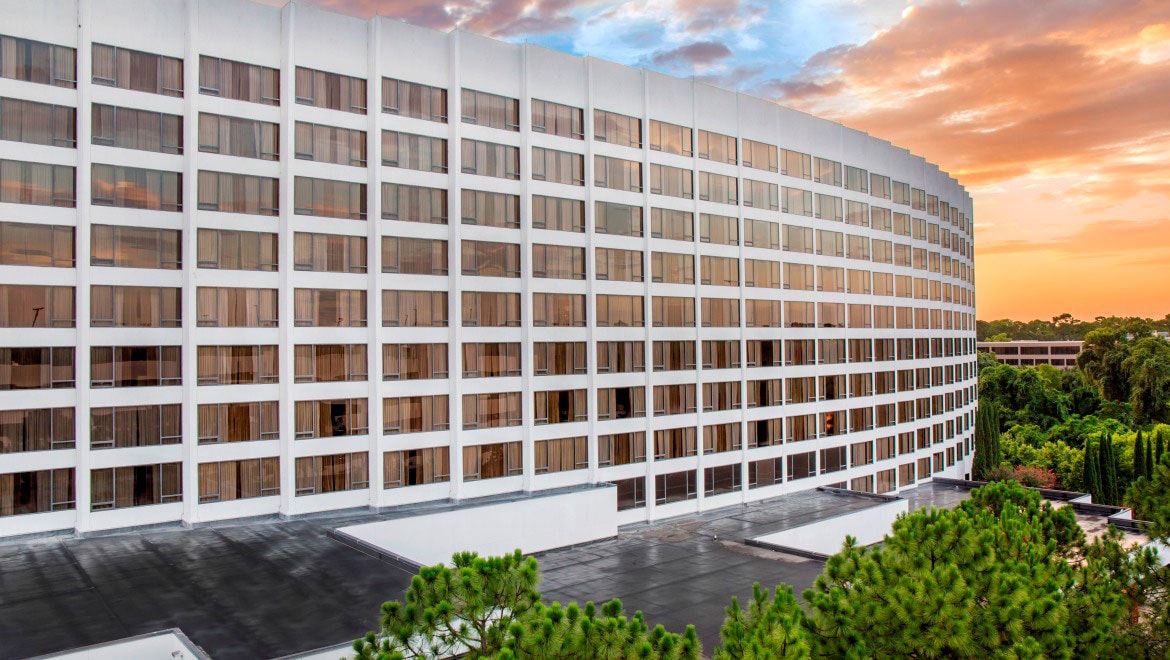
Room Capacities
- Theatre 300
- Banquet 60" 240
- Banquet 72" 252
- Reception 252
- U-Shape 350
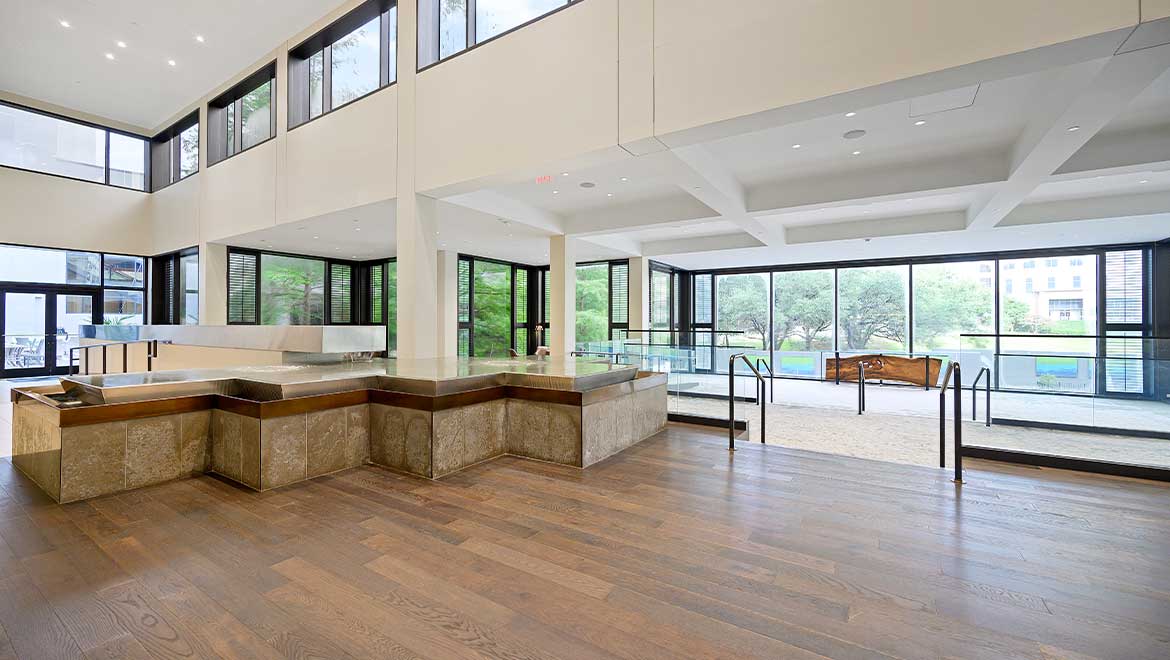
Room Capacities
- U-Shape 325
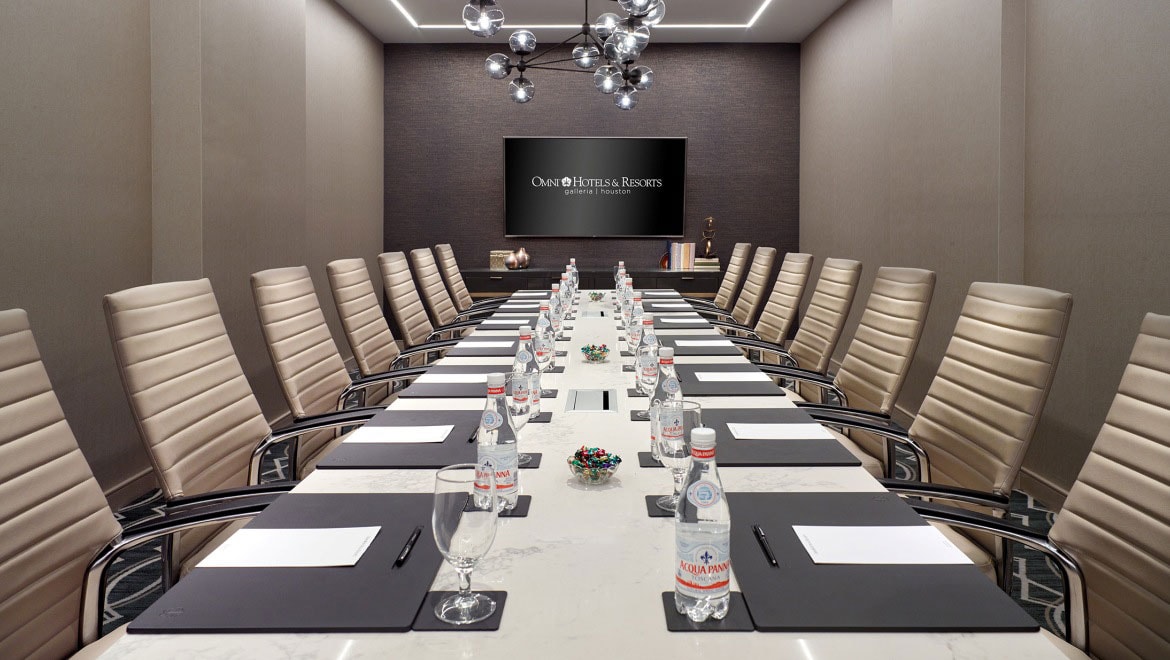
Room Capacities
- Theatre 30
- Classroom 18" 15
- Banquet 60" 18
- Banquet 72" 20
- Reception 20
- U-Shape 20
- Conference 14

Room Capacities
- Theatre 25
- Classroom 18" 15
- Banquet 60" 18
- Banquet 72" 20
- Reception 20
- U-Shape 20
- Conference 14

Room Capacities

Room Capacities
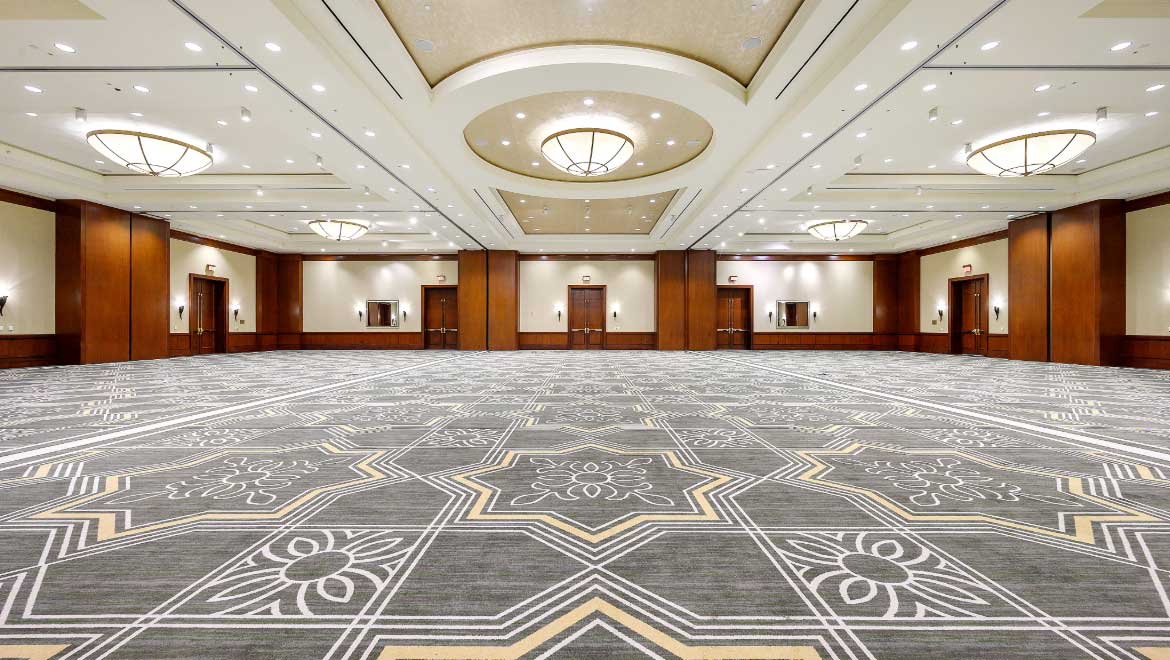
Room Capacities
- Theatre 1111
- Classroom 18" 690
- Banquet 60" 820
- Banquet 72" 864
- Reception 864
- U-Shape 1053
- Conference 132
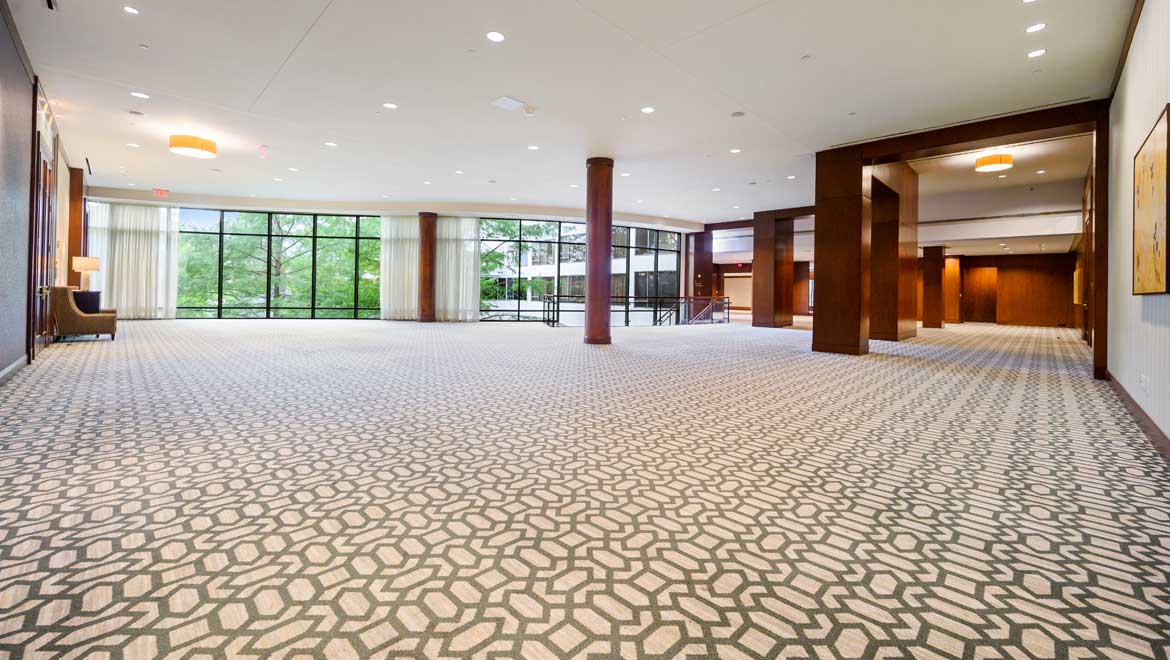
Room Capacities
- U-Shape 530
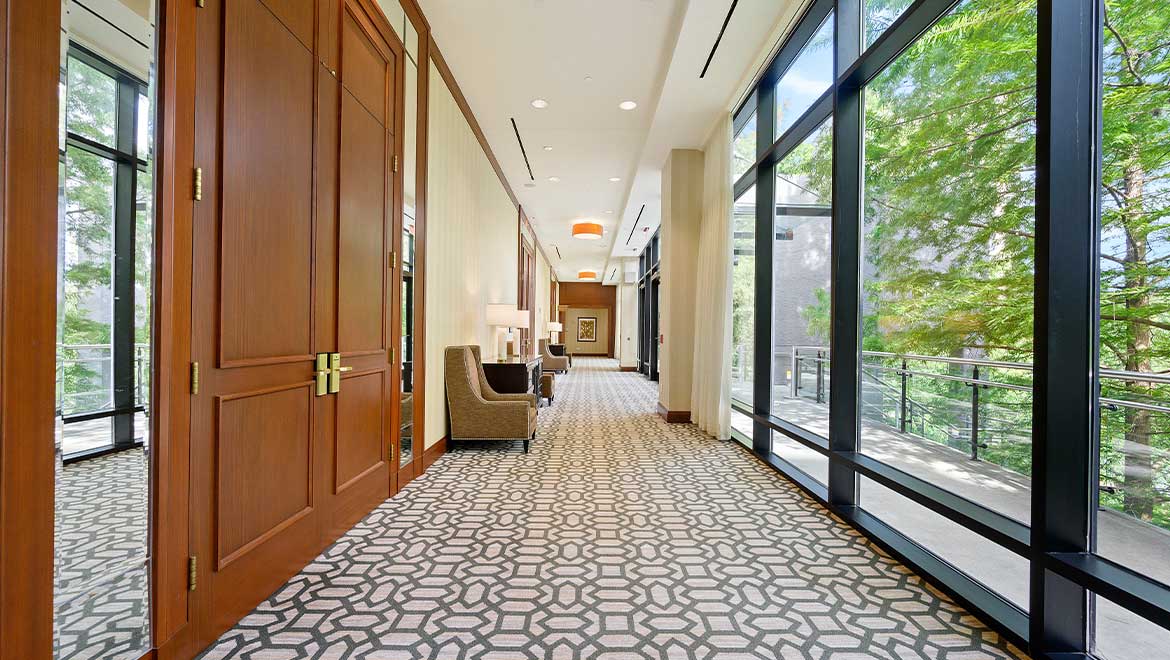
Room Capacities
- U-Shape 100
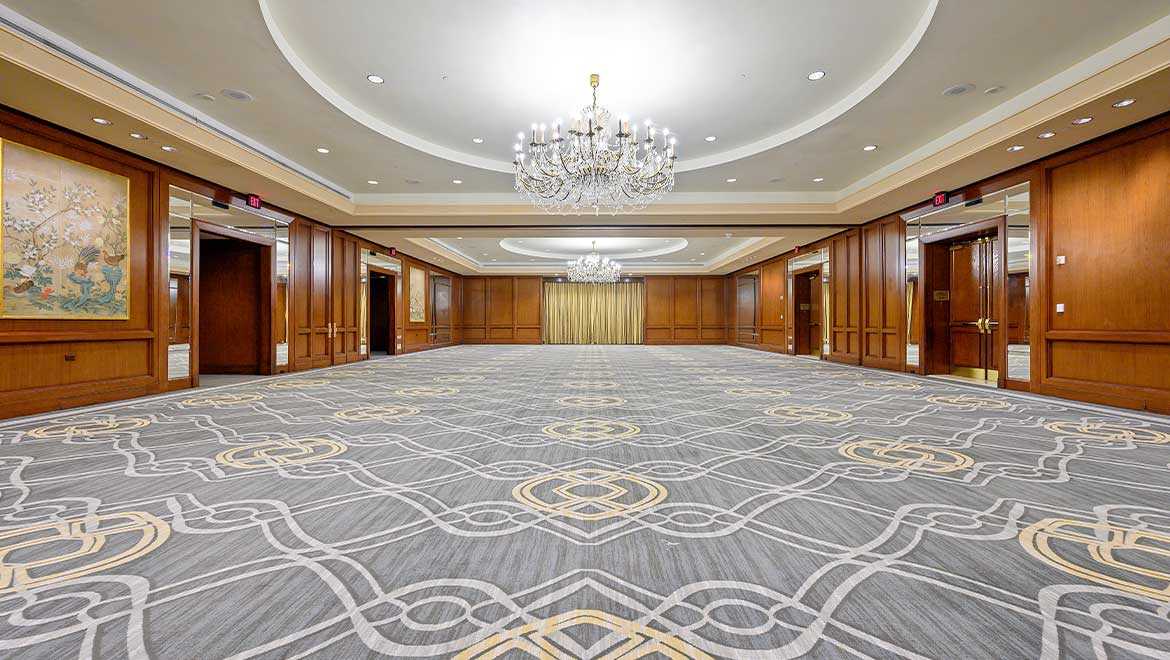
Room Capacities
- Theatre 400
- Classroom 18" 220
- Banquet 60" 280
- Banquet 72" 288
- Reception 288
- U-Shape 400
- Conference 72
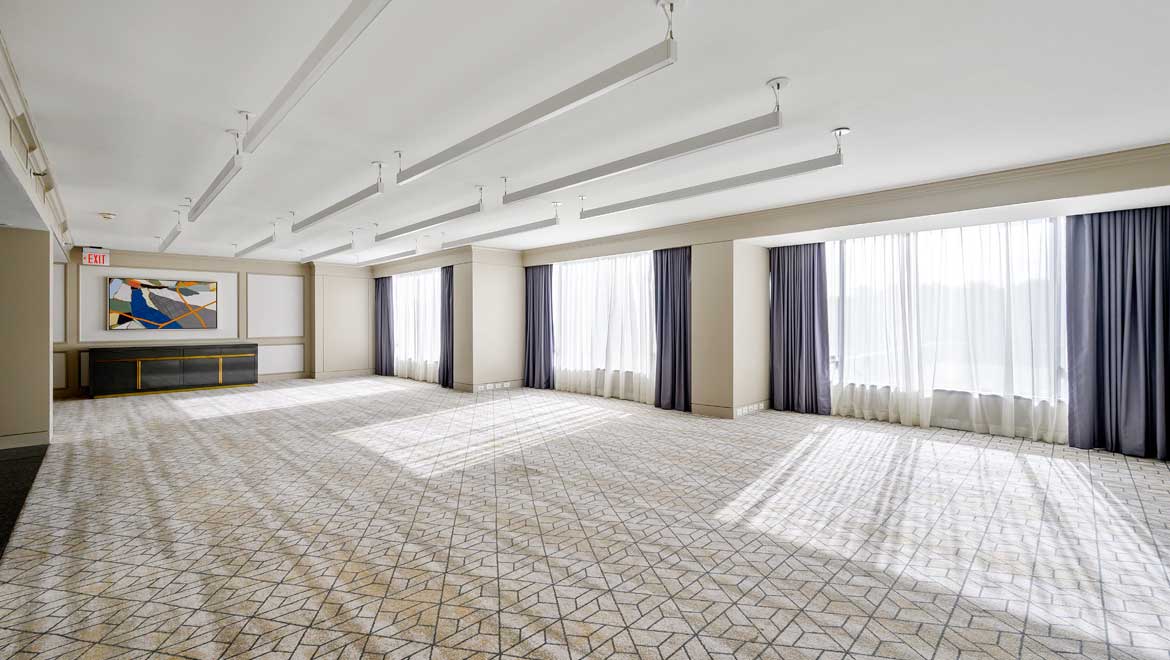
Room Capacities
- Theatre 70
- Classroom 18" 38
- Banquet 60" 60
- Banquet 72" 72
- Reception 72
- U-Shape 70
- Conference 32
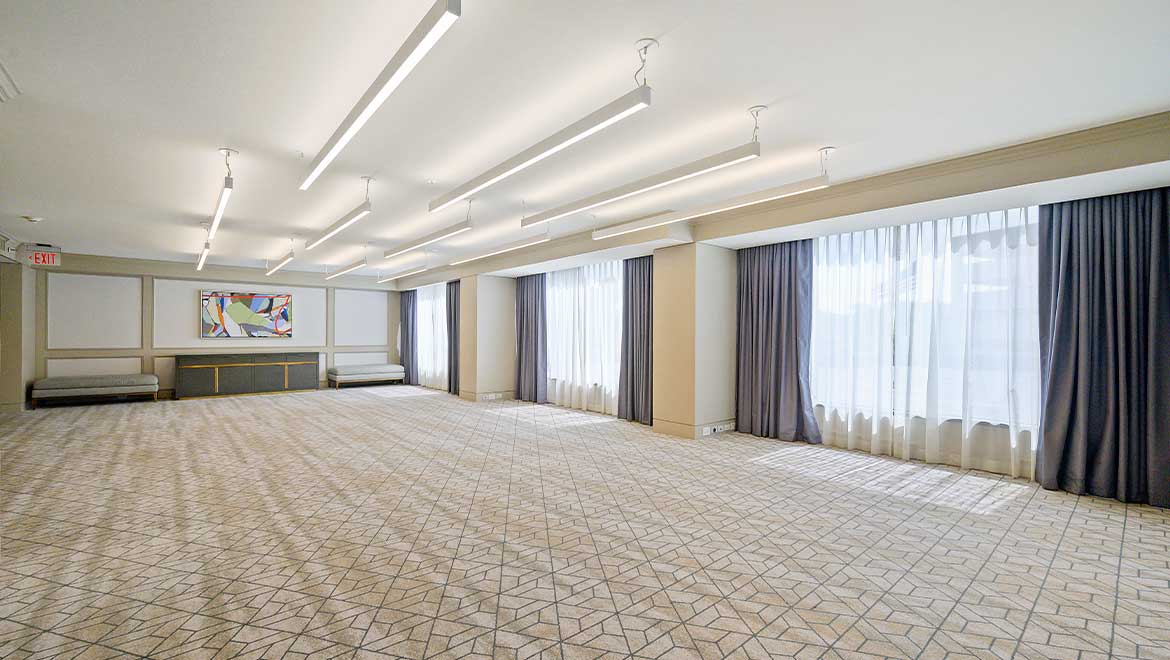
Room Capacities
- Theatre 70
- Classroom 18" 38
- Banquet 60" 60
- Banquet 72" 60
- Reception 60
- U-Shape 70
- Conference 32

Room Capacities
- Theatre 50
- Classroom 18" 32
- Banquet 60" 50
- Banquet 72" 60
- Reception 60
- U-Shape 50
- Conference 24
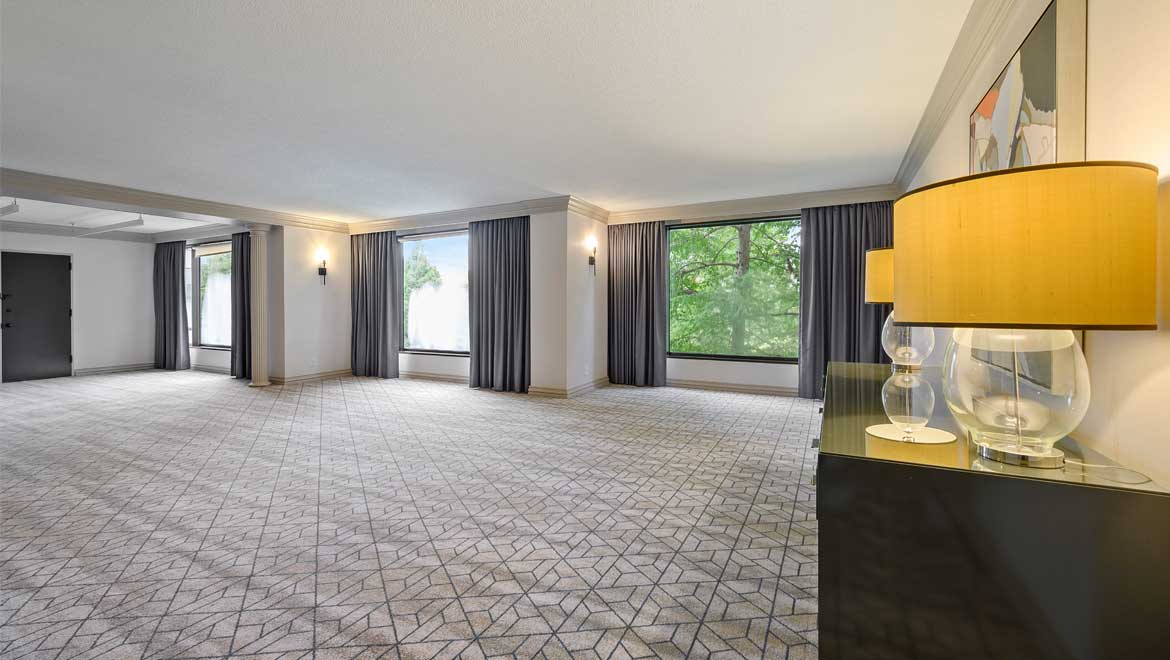
Room Capacities
- Theatre 50
- Classroom 18" 28
- Banquet 60" 50
- Banquet 72" 60
- Reception 60
- U-Shape 50
- Conference 24
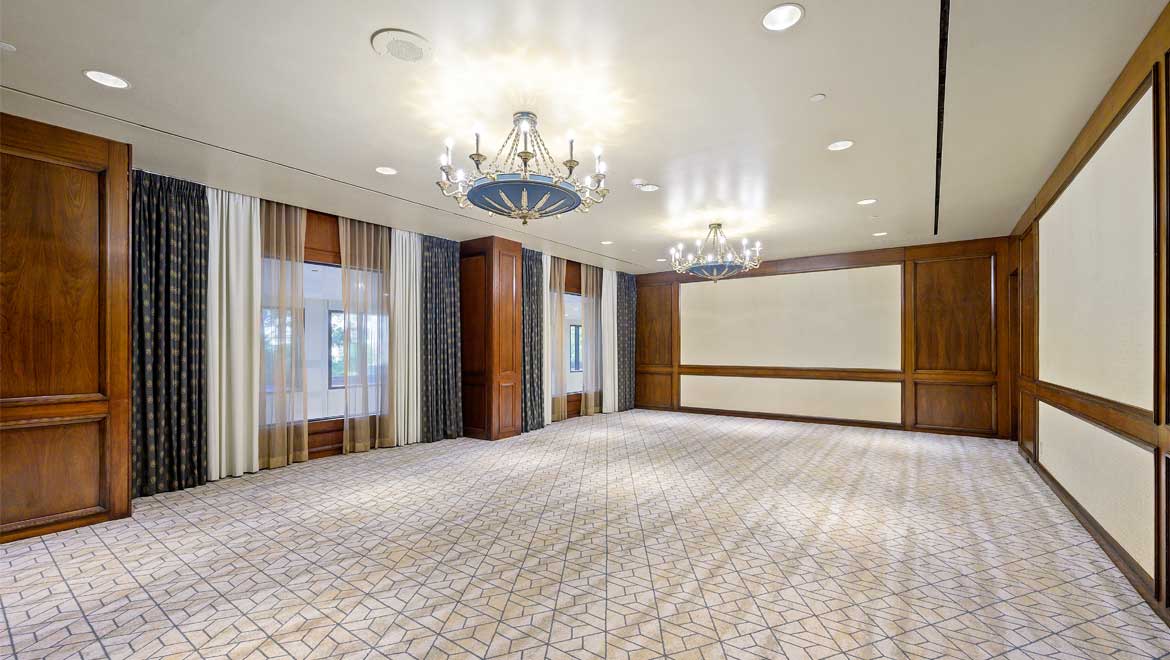
Room Capacities
- Theatre 50
- Classroom 18" 28
- Banquet 60" 50
- Banquet 72" 60
- Reception 60
- U-Shape 50
- Conference 24

Room Capacities
- Theatre 40
- Classroom 18" 26
- Banquet 60" 40
- Banquet 72" 40
- Reception 40
- U-Shape 30
- Conference 20
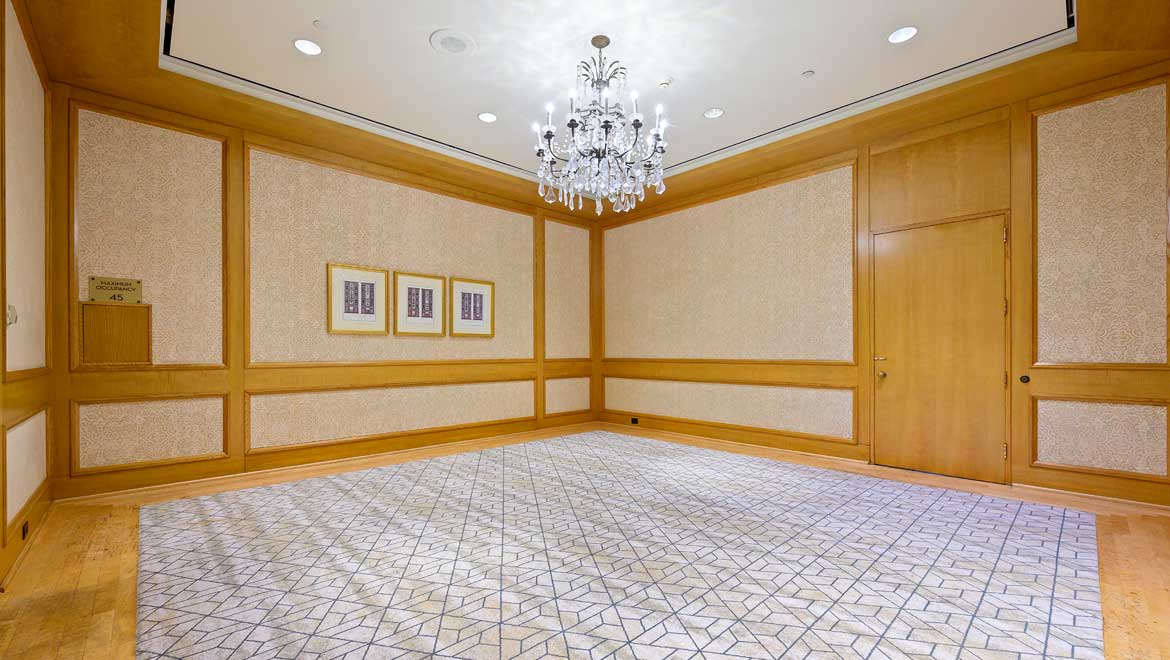
Room Capacities
- Theatre 30
- Classroom 18" 18
- Banquet 60" 40
- Banquet 72" 36
- Reception 36
- U-Shape 30
- Conference 18

Room Capacities
- Theatre 25
- Classroom 18" 12
- Banquet 60" 16
- Banquet 72" 20
- Reception 20
- U-Shape 20
- Conference 15

Room Capacities
- Theatre 30
- Classroom 18" 18
- Banquet 60" 20
- Banquet 72" 24
- Reception 24
- U-Shape 25
- Conference 14
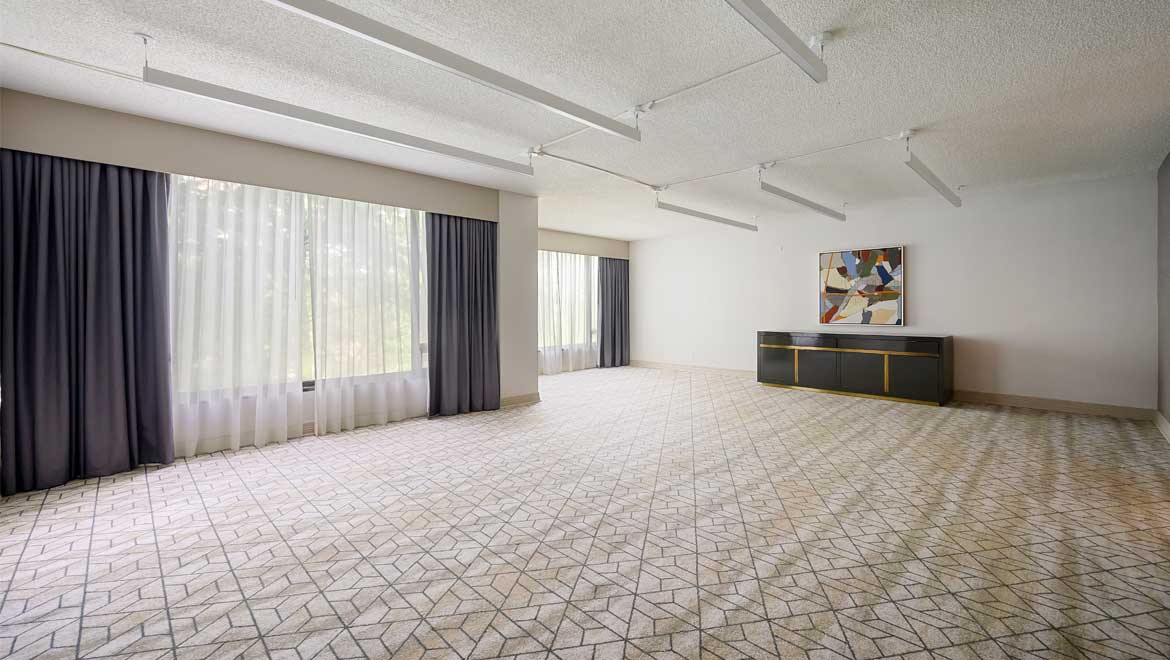
Room Capacities
- Theatre 30
- Classroom 18" 18
- Banquet 60" 20
- Banquet 72" 24
- Reception 24
- U-Shape 25
- Conference 14
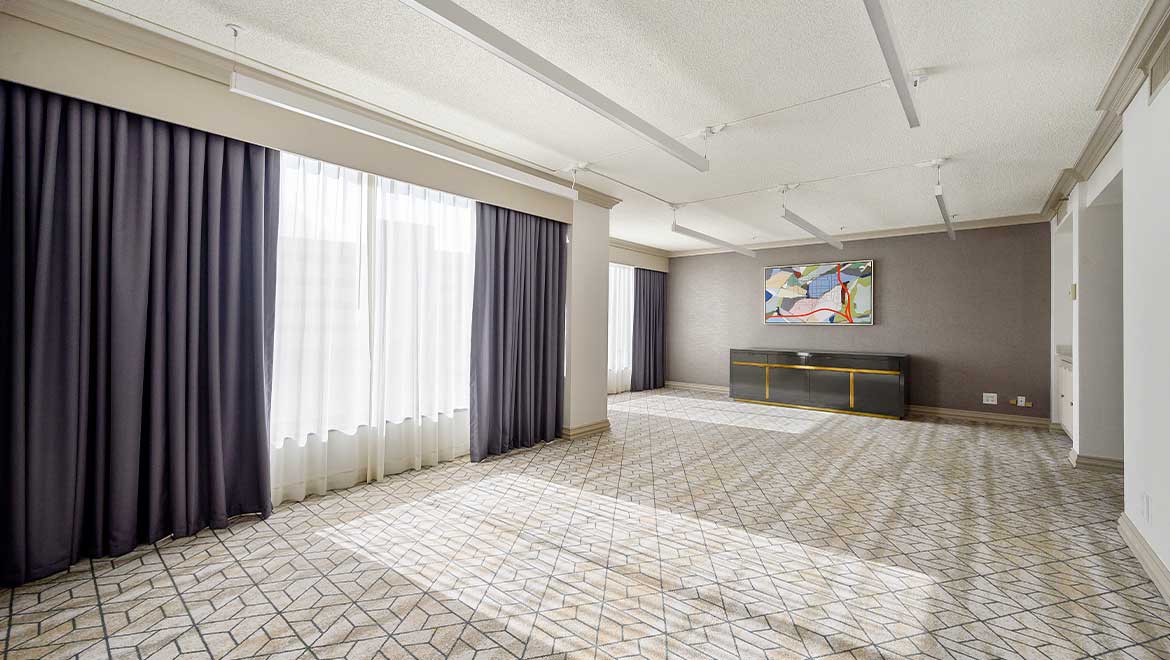
Room Capacities
- Theatre 20
- Classroom 18" 16
- Banquet 60" 20
- Banquet 72" 24
- Reception 24
- U-Shape 20
- Conference 14

Room Capacities
- Theatre 277
- Classroom 18" 171
- Banquet 60" 210
- Banquet 72" 216
- Reception 216
- U-Shape 263
- Conference 68
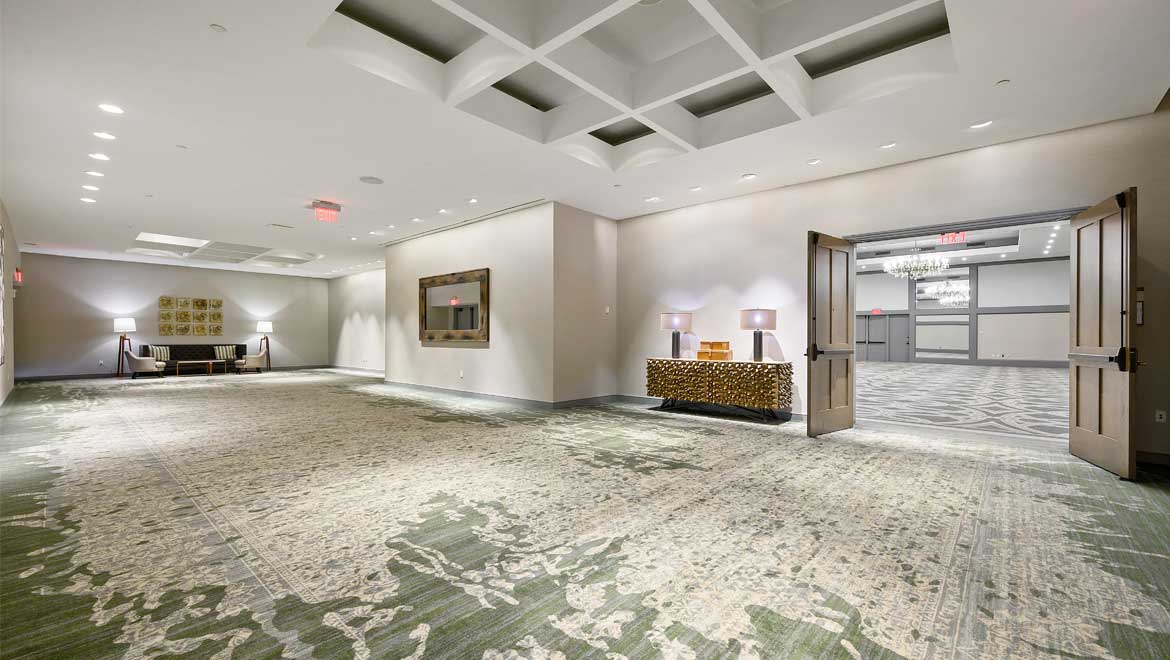
Room Capacities
- U-Shape 200

Room Capacities
- Theatre 125
- Classroom 18" 75
- Banquet 60" 60
- Banquet 72" 60
- Reception 60
- U-Shape 120
- Conference 24

Room Capacities
- Theatre 125
- Classroom 18" 75
- Banquet 60" 60
- Banquet 72" 60
- Reception 60
- U-Shape 120
- Conference 24

Room Capacities
- Theatre 377
- Classroom 18" 230
- Banquet 60" 210
- Banquet 72" 288
- Reception 288
- U-Shape 358
- Conference 60

Room Capacities
- Theatre 345
- Classroom 18" 210
- Banquet 60" 210
- Banquet 72" 216
- Reception 216
- U-Shape 326
- Conference 60

Room Capacities
- Theatre 711
- Classroom 18" 441
- Banquet 60" 400
- Banquet 72" 576
- Reception 576
- U-Shape 674
- Conference 85
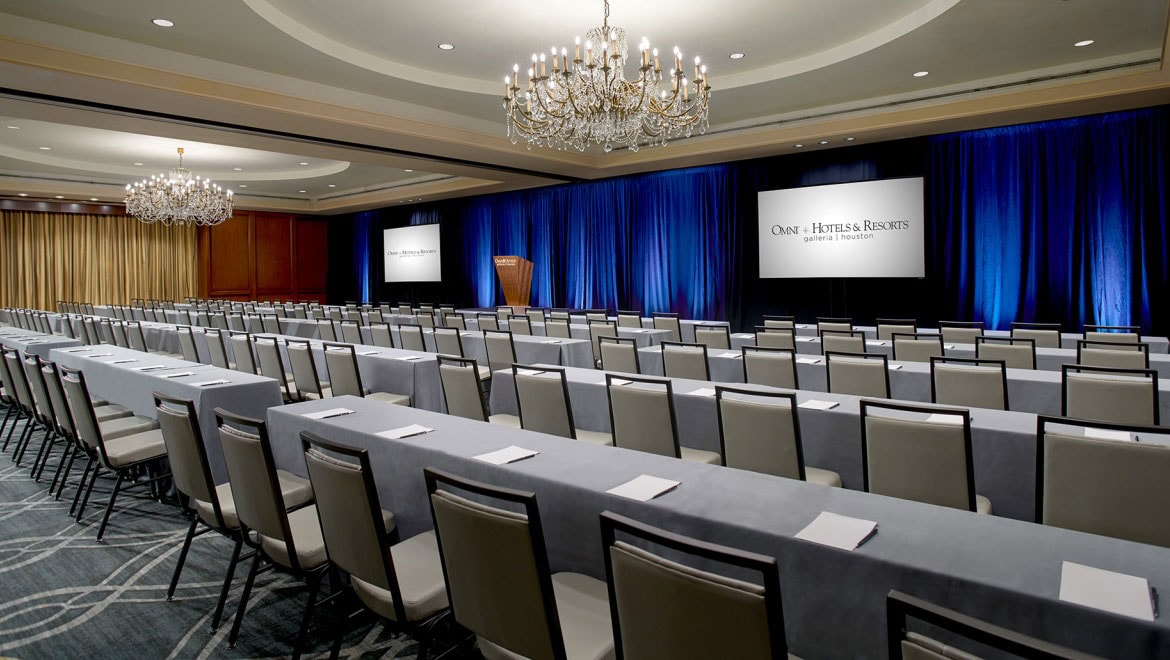
Room Capacities
- Theatre 200
- Classroom 18" 110
- Banquet 60" 140
- Banquet 72" 144
- Reception 144
- U-Shape 200
- Conference 36

Room Capacities
- Theatre 200
- Classroom 18" 110
- Banquet 60" 140
- Banquet 72" 144
- Reception 144
- U-Shape 200
- Conference 36
Services
Business Services
- Wi-Fi
- Copy Service
- Fax Service
- Overnight delivery/pickup
- Post/parcel
- Translator
Meetings Services
- AV Technician & Operators
- Copy Service
- Decorator
- Security Guard
- Video Conference
Meeting Equipment
- AV Equipment
- LCD Projector
- Mic
- Overhead projector
- TV
Event Management
- Unique, complimentary reservation link for your guests to reserve their rooms
- Rooming list reports showing which of your guests have reserved rooms and when they plan to arrive
- Mobile check-in
Catering
- Breakfast
- Afternoon Break
- Coffee Break
- Dinner
- Lunch
- Reception
What our guests had to say
Nearby Attractions
Event guests will enjoy world-class shopping, dining, art and culture just steps from their hotel door.
Catering
Whether you are hosting a business conference or a social event, the Omni Houston Hotel culinary team incorporates fresh ingredients to craft the perfect menu for any agenda. Locally sourced meats, cheeses and produce provide a regional Texas flare, and a friendly, professional staff ensures every meal is as inspired as your event itself.
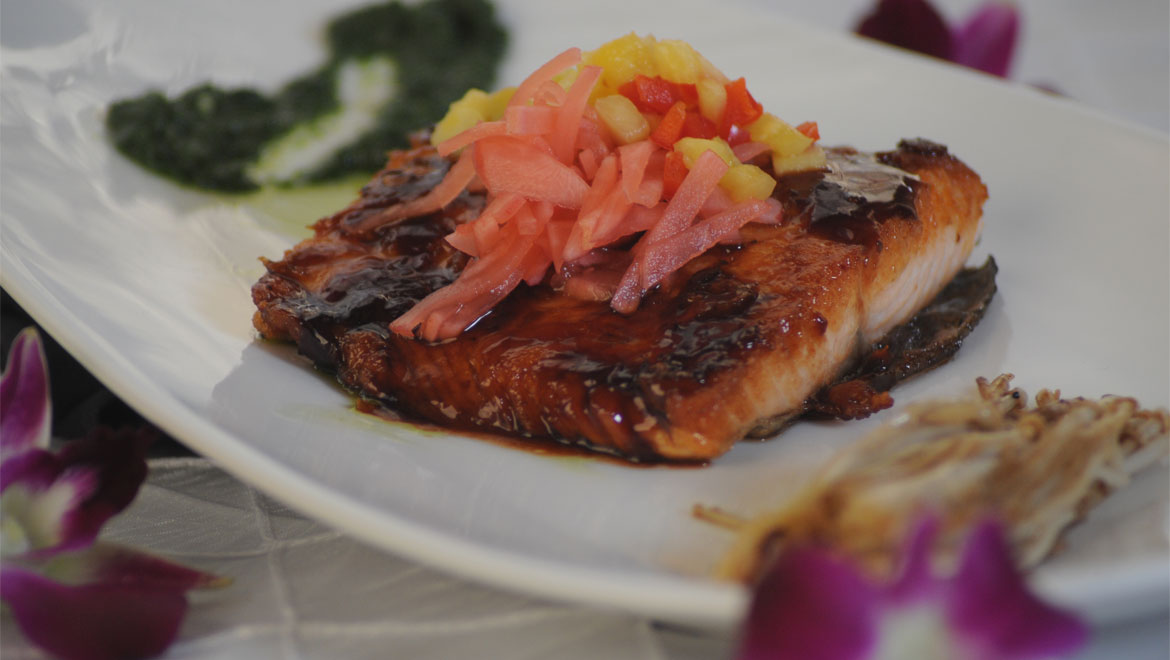
Savor the Experience
A skilled culinary team along with cuisine inspired by the region’s culture and ingredients have earned Omni Houston Hotel a reputation for excellence in dining. View our banquet menu to learn more about our offerings.
Meeting Offers
Host your next special event at the picturesque Omni Houston Hotel. Enjoy indoor and outdoor event space and a world-class culinary team.
Meetings FAQ
The Omni Houston Hotel is located near the following airports:
About 25 miles (35 minutes) from George Bush Intercontinental Airport (IAH)
About 20 miles (25 minutes) from William P. Hobby Airport (HOU)
Omni Houston Hotel can host up to 1,000 attendees.
Your guests can call the 800 number provided in the contract or reserve their rooms online via a dedicated Group Landing Page, provided complimentary by your Omni Sales Professional.
The largest ballroom at Omni Houston Hotel is Post Oak Grand Ballroom with over 10,000 sq ft of flexible meeting space.
Modified space options for social distancing where required by local government or upon request. Social distancing signage is available upon request to help event spacing in high-traffic areas and encourage proper distancing.
Click here for more information
Contact Us
Let’s start the planning process! Contact us for more information or to schedule an appointment.
Group Sales: (713) 871-8181
Email: [email protected]
Submit RFP

















