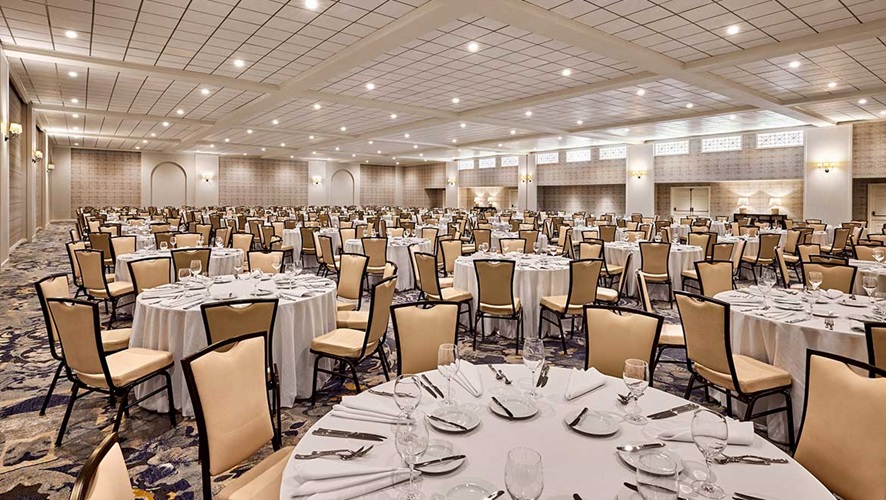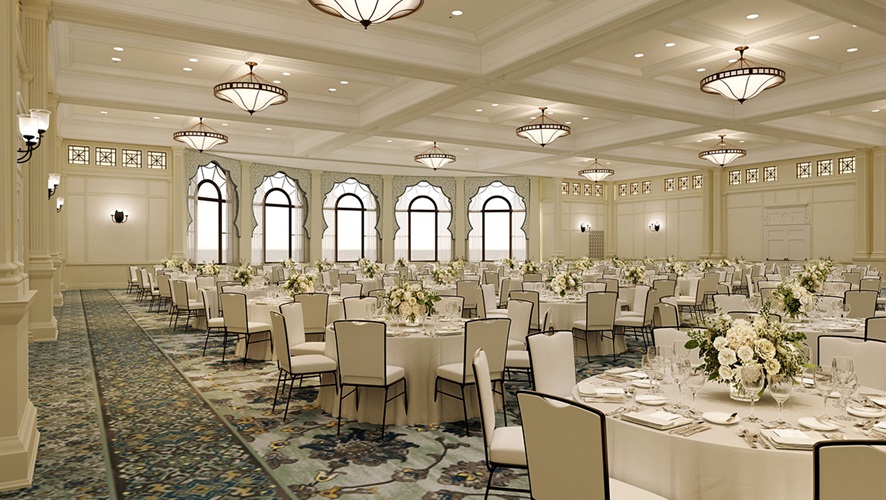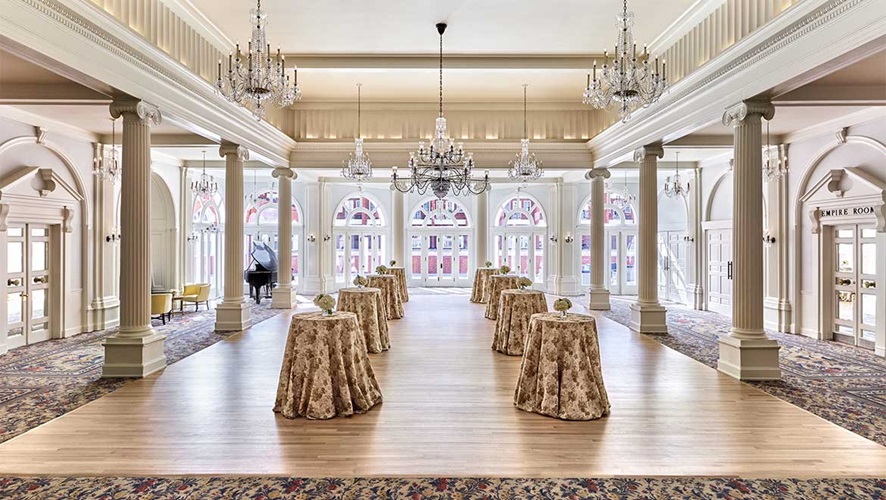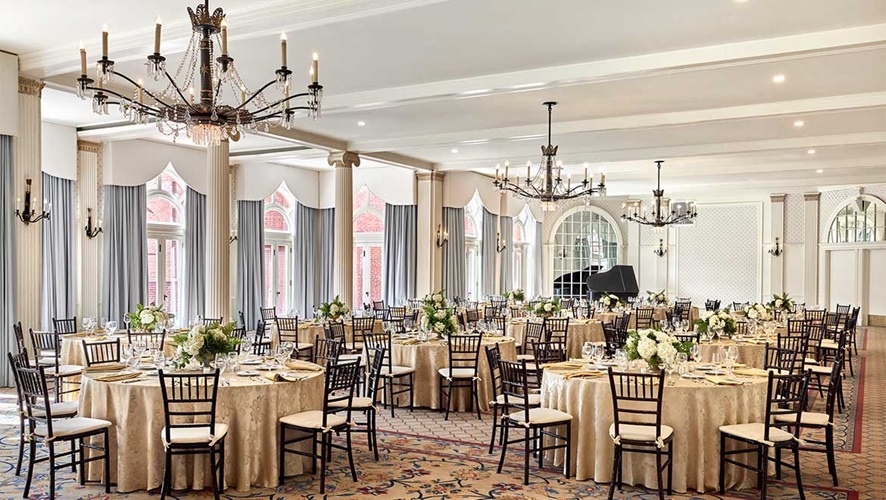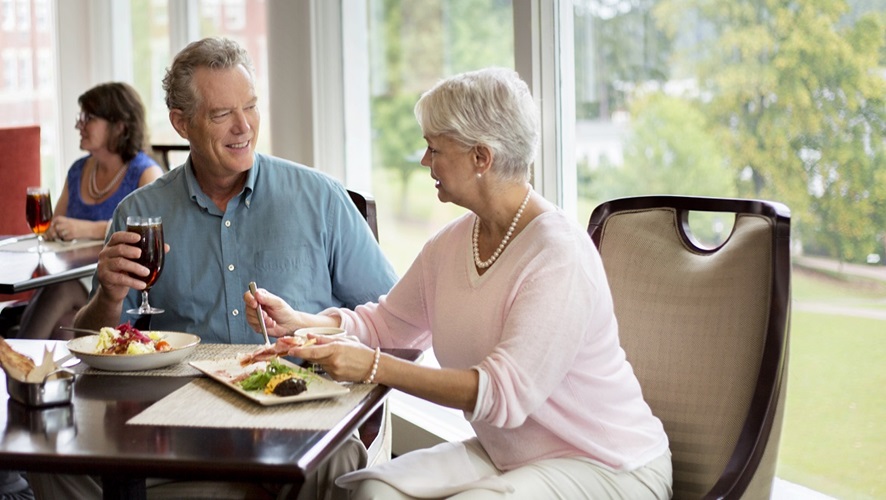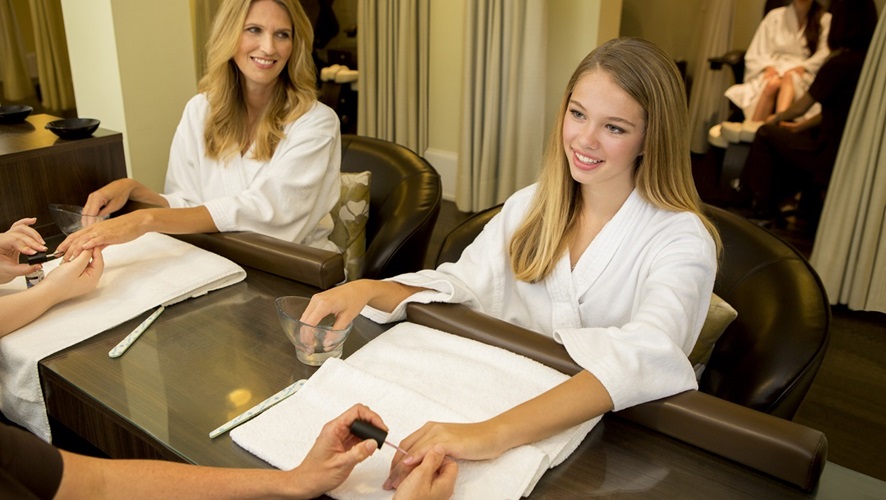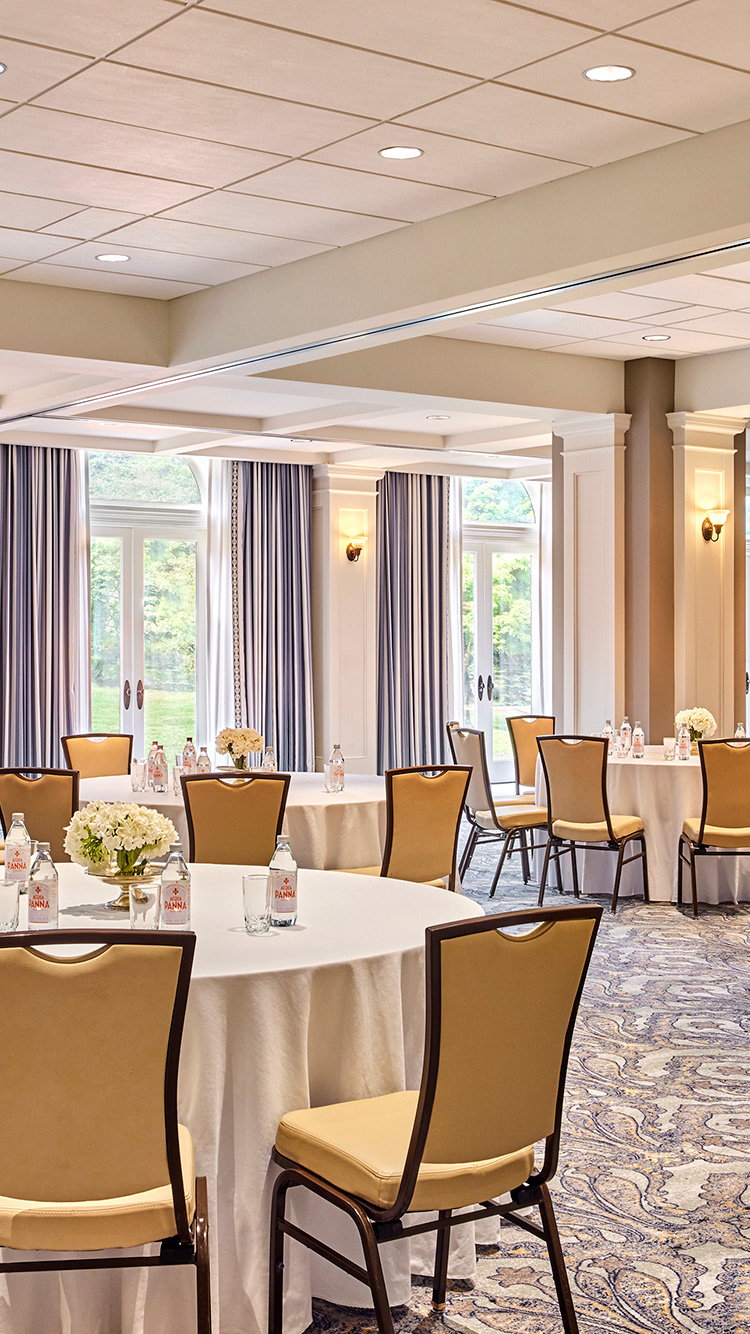
The Omni Homestead Resort & Spa Meetings
Plan Your Event
Reimagine your corporate event, keynote speech or presentation at The Omni Homestead Resort & Spa. Historic ballrooms and flexible boardrooms across 76,000 square feet provide options for conferences and meetings of all sizes and formats. Renovations are underway for each of our 28 meeting rooms. These refreshed spaces will highlight historic details like original wall sconces and refinished hardwood floors. Modern upgrades like improved lighting fixtures and acoustic panels will create a light, sophisticated retreat for a rewarding gathering.
Spaces
Use the filters below to search for the perfect wedding venue, meeting room, or event space. Once you’ve found a space that’s right for you, add it to your RFP to get a quote for exactly what you’re interested in.
Filter Spaces
Filter Spaces
|
All Levels
|
Square Footage
|
Dimensions
|
Windows
|
Ceiling Height
|
Portable Walls
|
Theatre
|
Classroom
|
Reception
|
Conference
|
U-Shape
|
Hollow Square
|
Crescent
|
|---|---|---|---|---|---|---|---|---|---|---|---|---|
| Main Level | ||||||||||||
| – | – | – | – | – | - | - | 2000 | - | - | - | - | |
| 692 sq ft | 24'6" x 28'3" | YES | 8' | NO | 80 | 40 | 80 | 20 | 24 | 32 | 30 | |
| 7,225 sq ft | 85' x 85' | YES | 12' | NO | 650 | 250 | 450 | 50 | 55 | 75 | 228 | |
| 2,668 sq ft | 58' x 46' | YES | 18' 11'' | NO | 200 | - | 300 | - | - | - | 72 | |
| 1,624 sq ft | 29' x 56' | YES | 11' | NO | 100 | 72 | 80 | 32 | 32 | 40 | 48 | |
| 3,094 sq ft | 91' x 34' | YES | 13' 11'' | NO | 250 | 150 | 300 | 48 | 56 | 68 | 108 | |
| 1,020 sq ft | 34'x30' | YES | – | NO | - | - | - | - | - | - | - | |
| 13,485 sq ft | 93' x 145' | NO | 22' | NO | 1200 | 1000 | 1200 | - | 200 | 250 | 600 | |
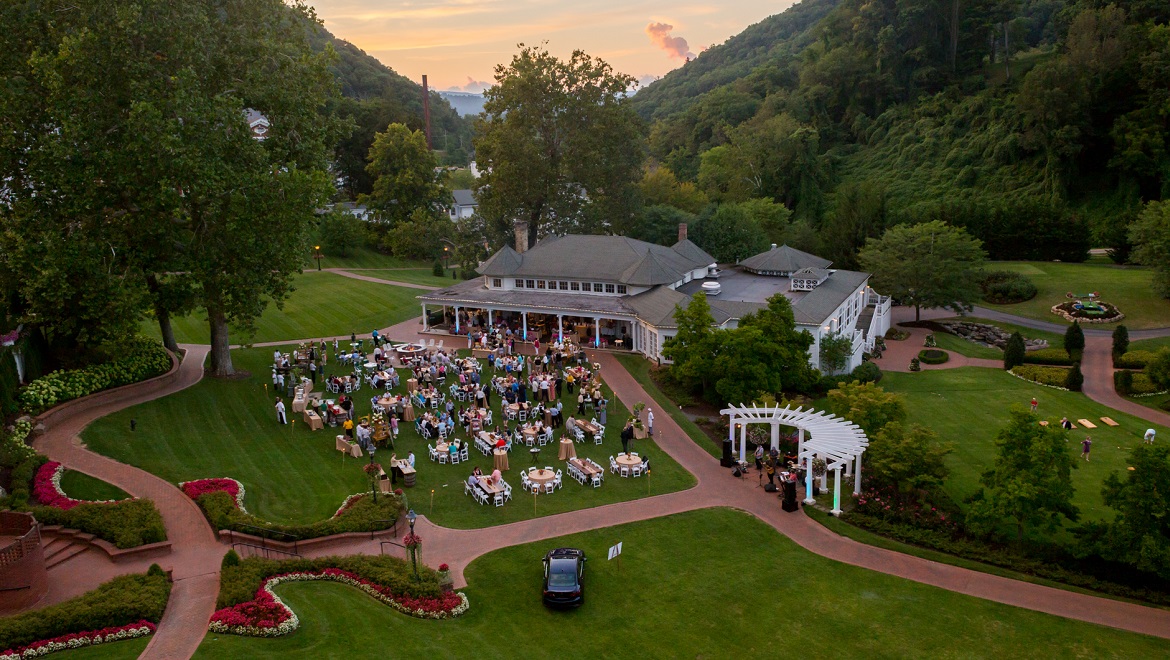
Room Capacities
- Reception 2000
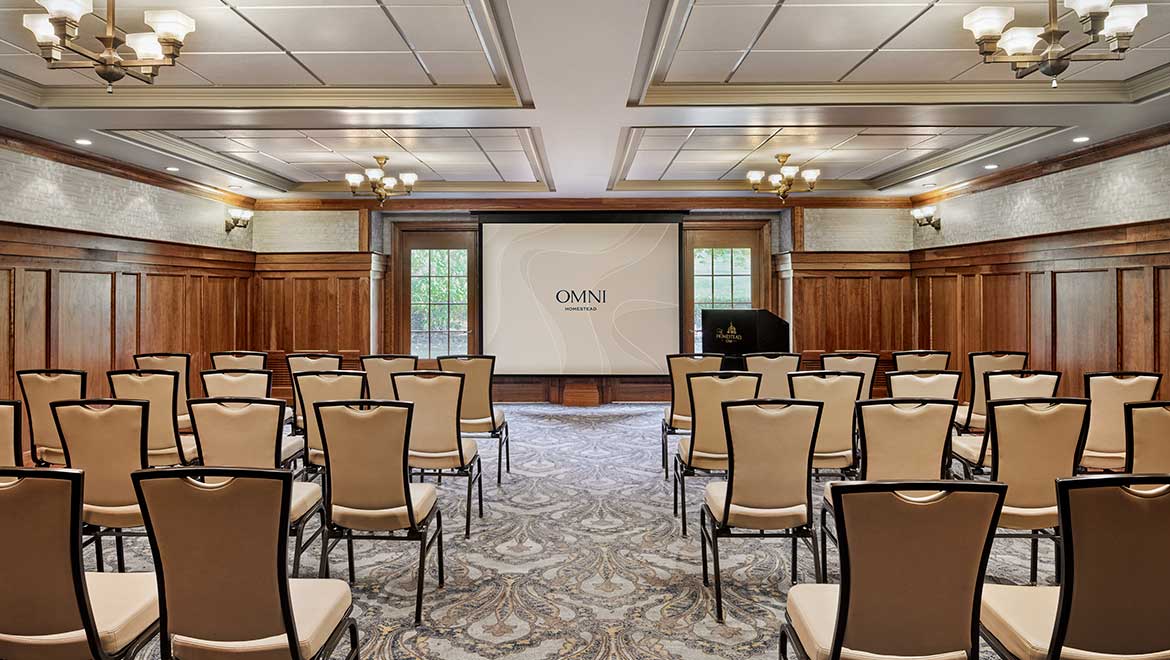
Room Capacities
- Theatre 80
- Classroom 40
- Reception 80
- Conference 20
- U-Shape 24
- Hollow Square 32
- Crescent 30
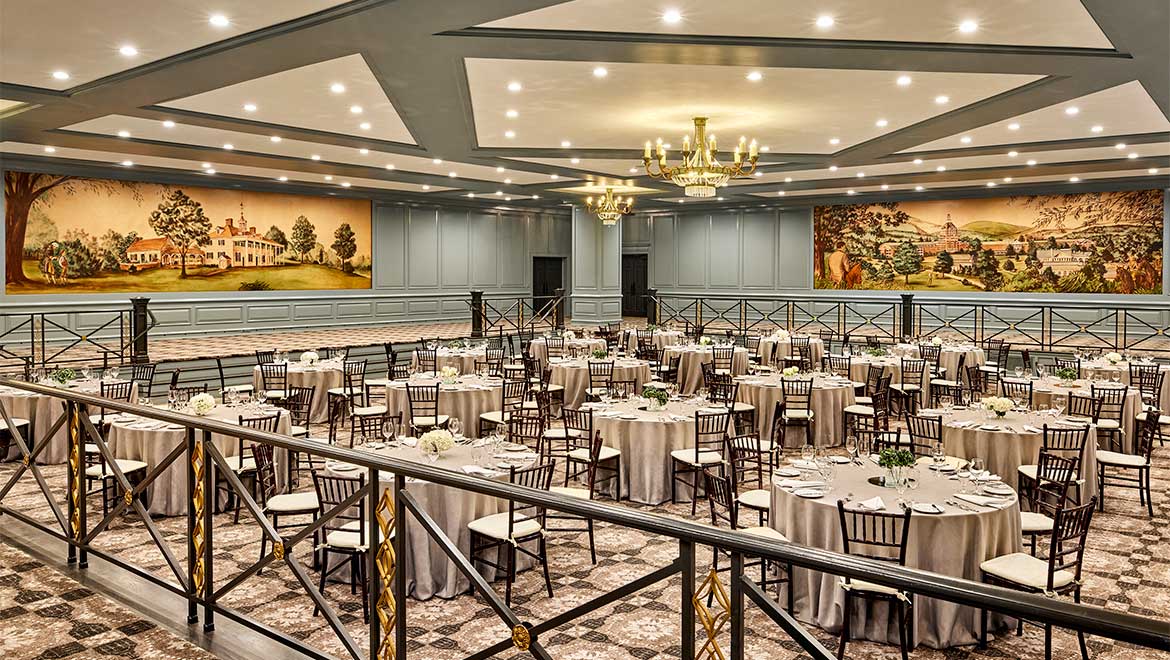
Room Capacities
- Theatre 650
- Classroom 250
- Reception 450
- Conference 50
- U-Shape 55
- Hollow Square 75
- Crescent 228
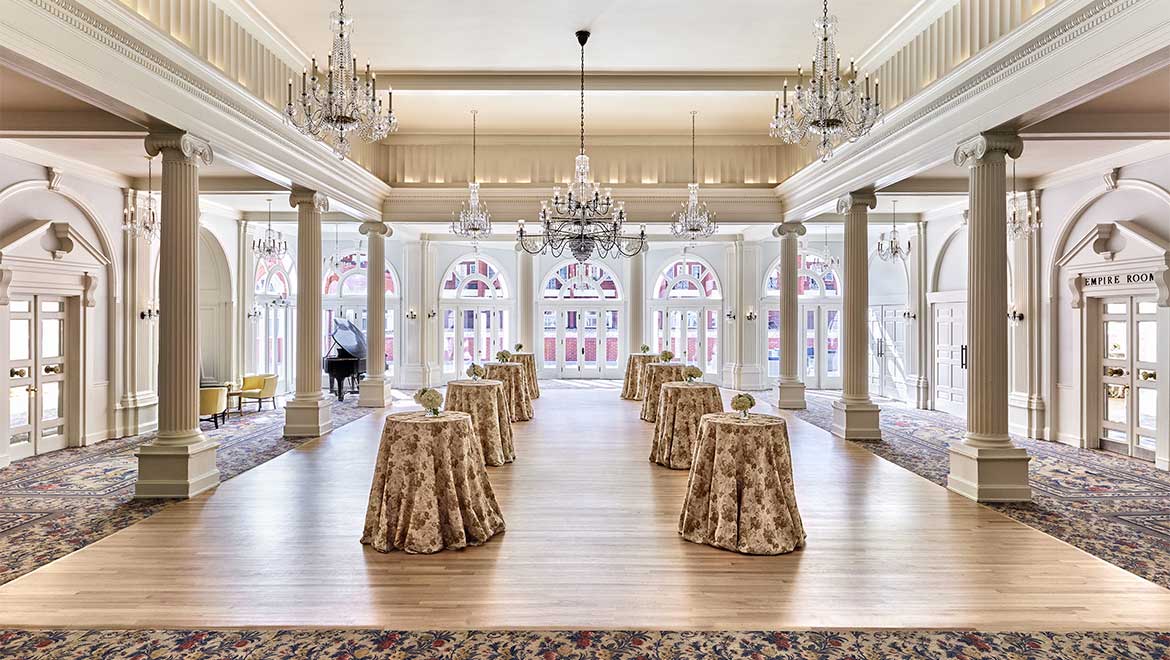
Room Capacities
- Theatre 200
- Reception 300
- Crescent 72
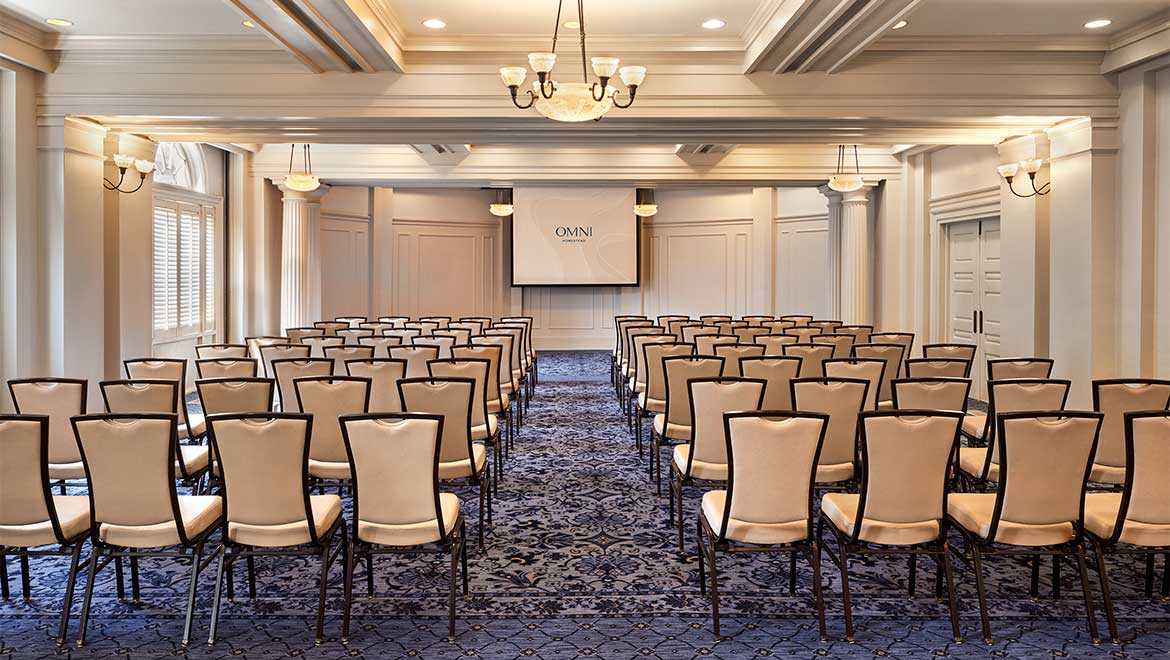
Room Capacities
- Theatre 100
- Classroom 72
- Reception 80
- Conference 32
- U-Shape 32
- Hollow Square 40
- Crescent 48
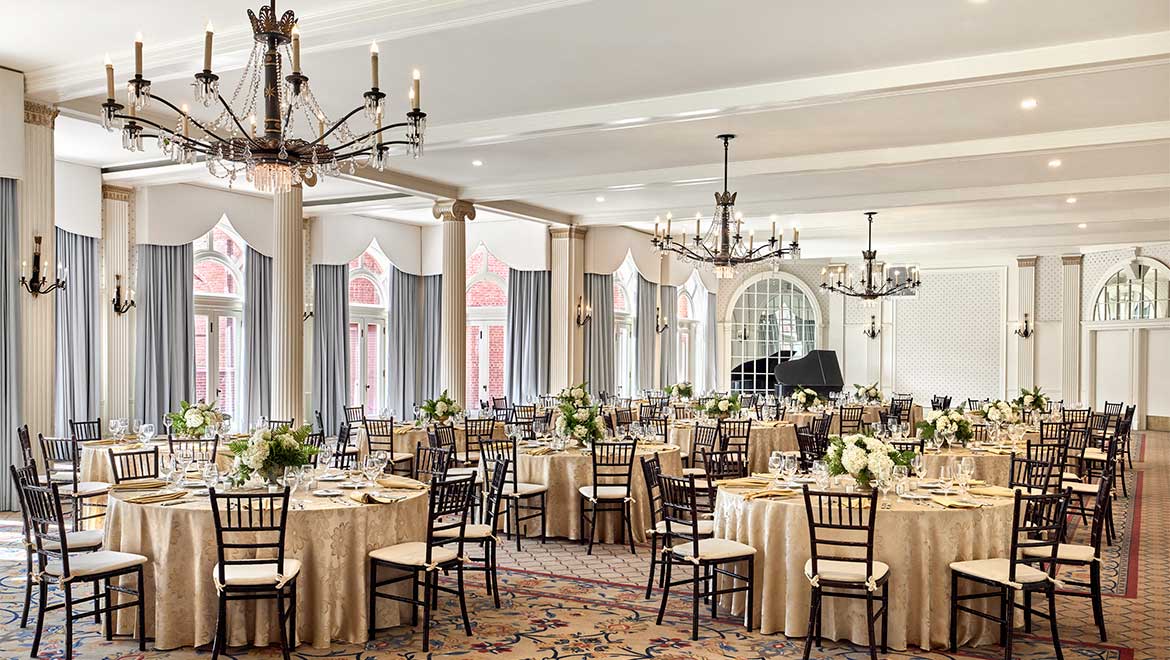
Room Capacities
- Theatre 250
- Classroom 150
- Reception 300
- Conference 48
- U-Shape 56
- Hollow Square 68
- Crescent 108
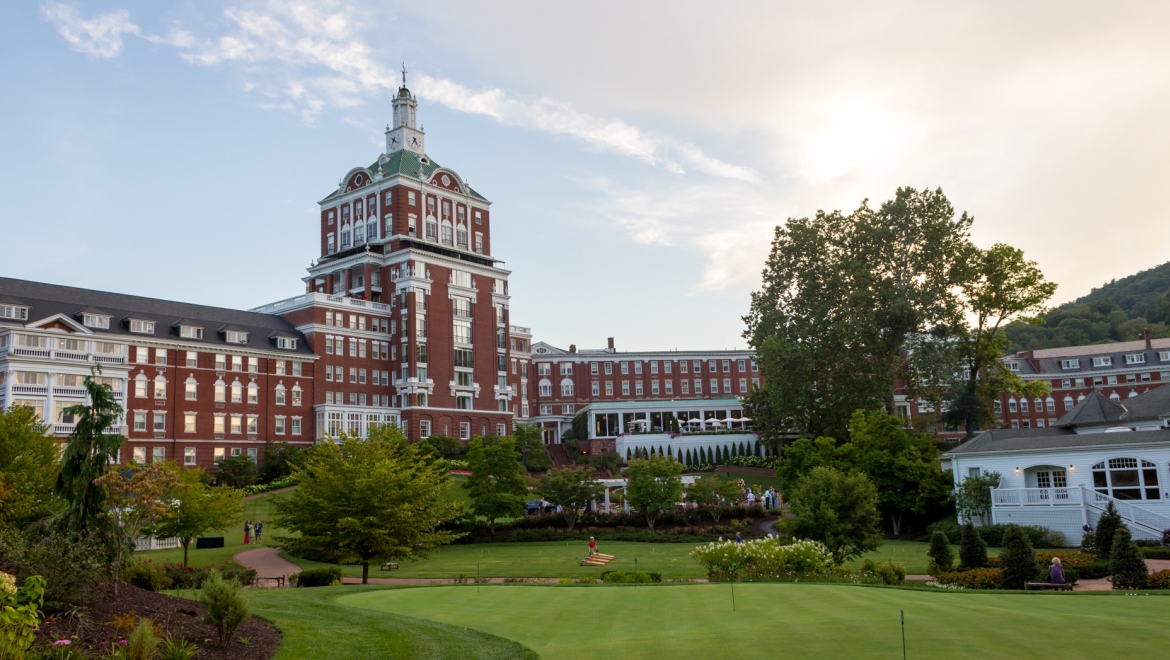
Room Capacities
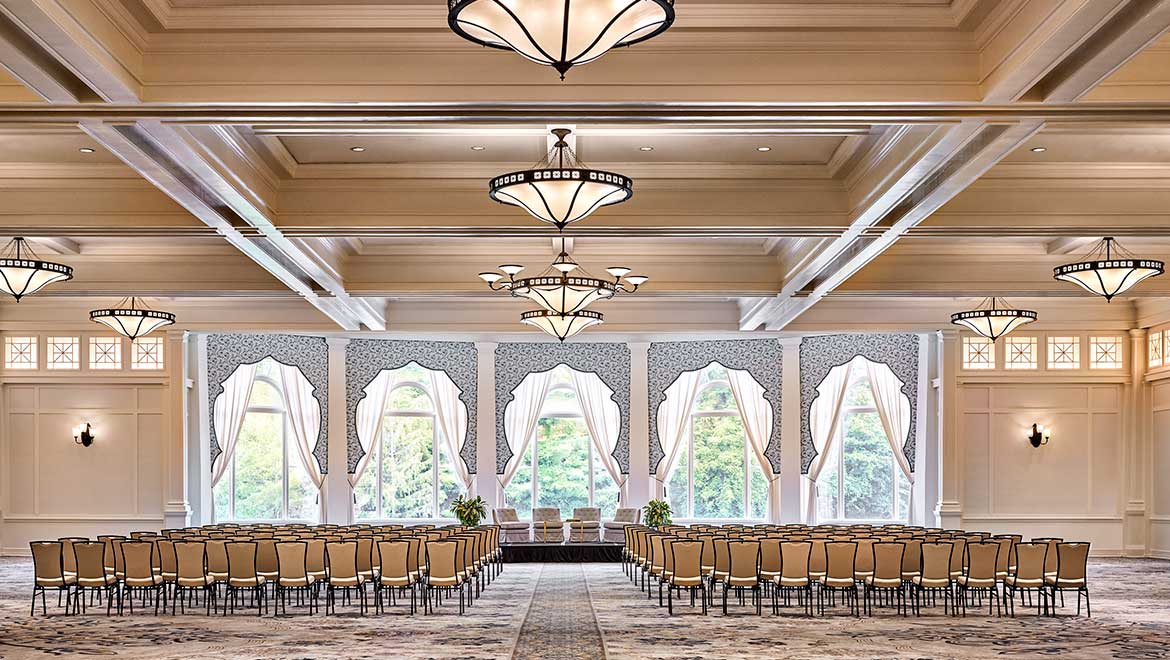
Room Capacities
- Theatre 1200
- Classroom 1000
- Reception 1200
- U-Shape 200
- Hollow Square 250
- Crescent 600

Room Capacities
- Theatre 80
- Classroom 40
- Reception 80
- Conference 20
- U-Shape 24
- Hollow Square 32
- Crescent 60

Room Capacities
- Reception 200
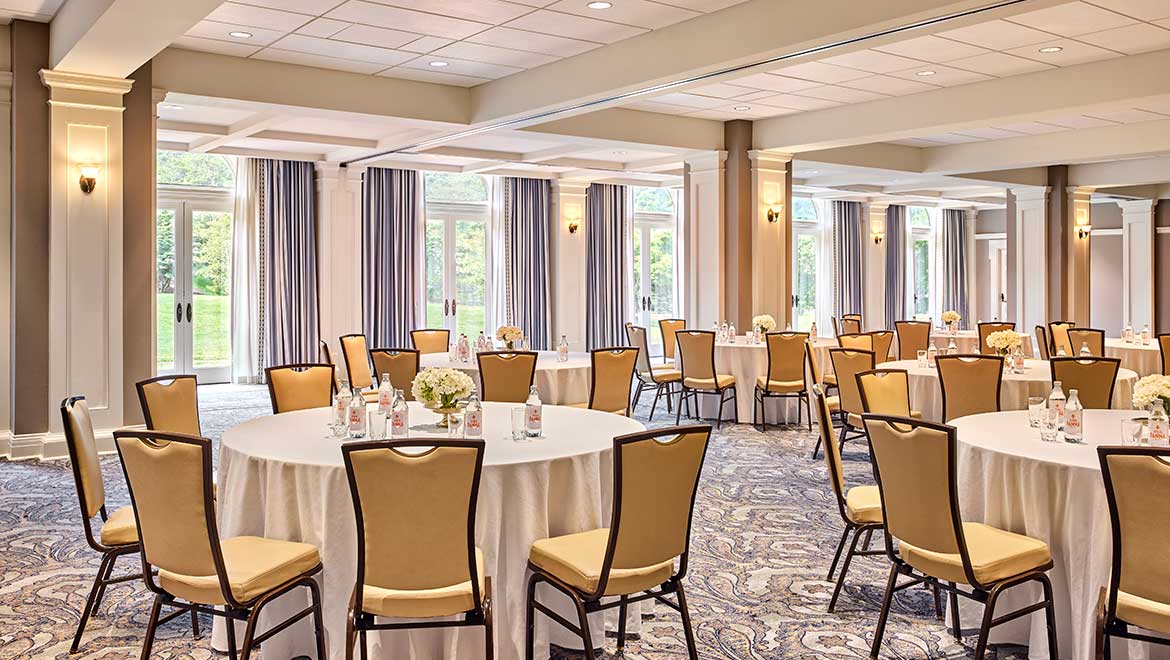
Room Capacities
- Theatre 100
- Classroom 60
- Reception 100
- Conference 30
- U-Shape 34
- Hollow Square 40
- Crescent 48
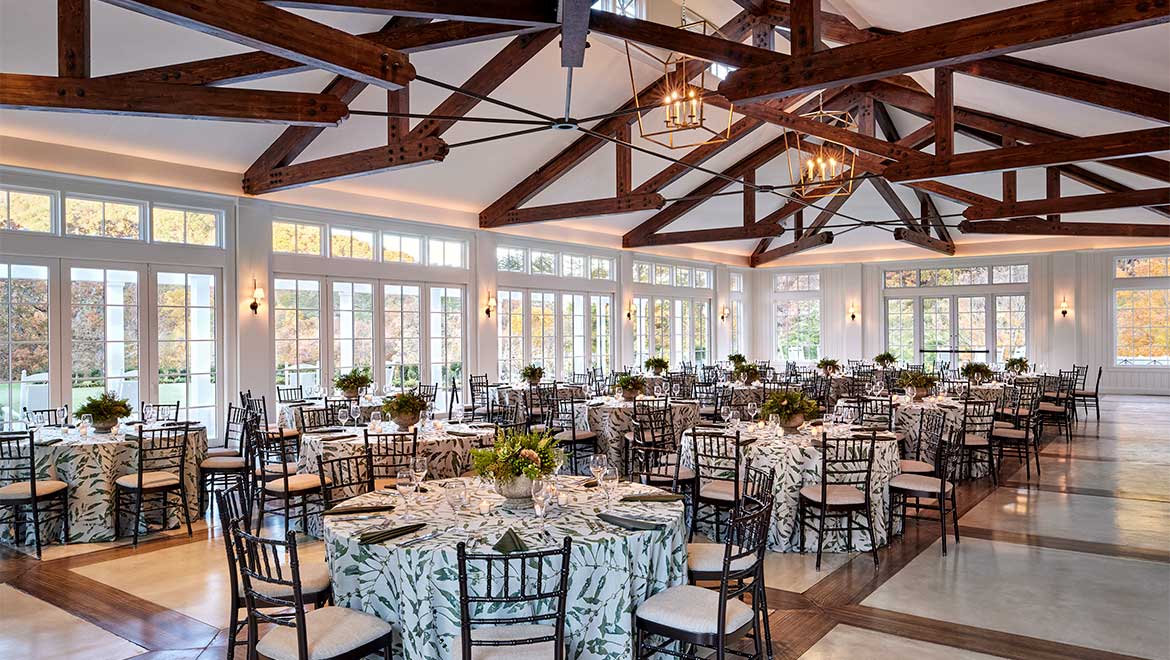
Room Capacities
- Theatre 250
- Classroom 128
- Reception 300
- Conference 46
- U-Shape 40
- Hollow Square 56
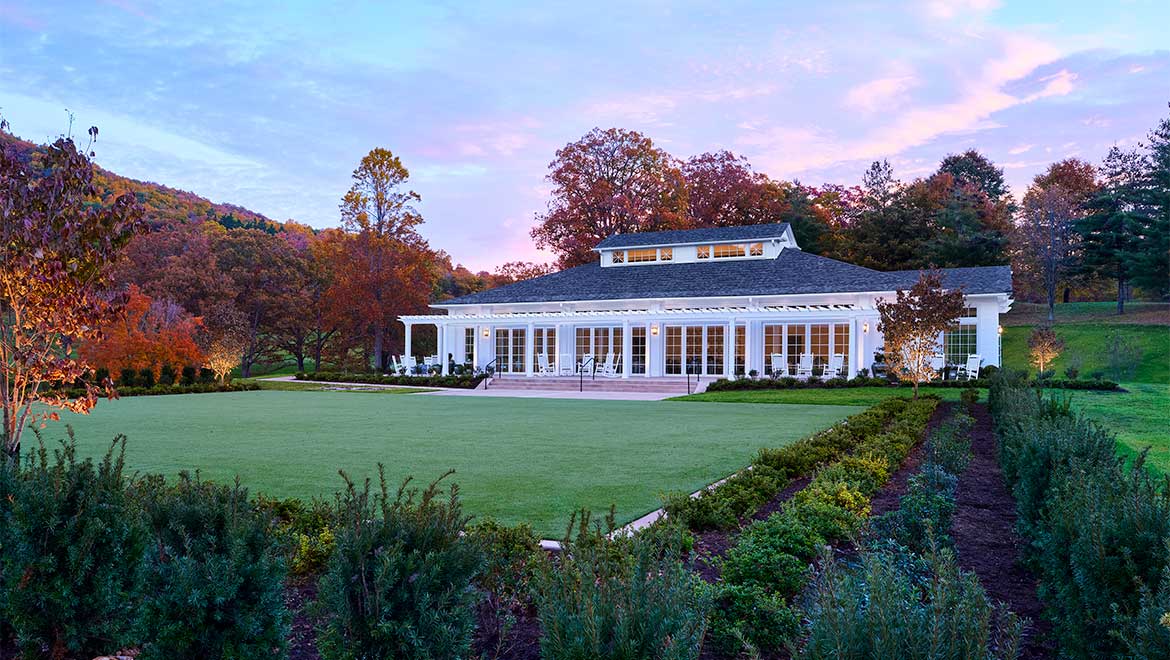
Room Capacities
- Theatre 500
- Reception 550
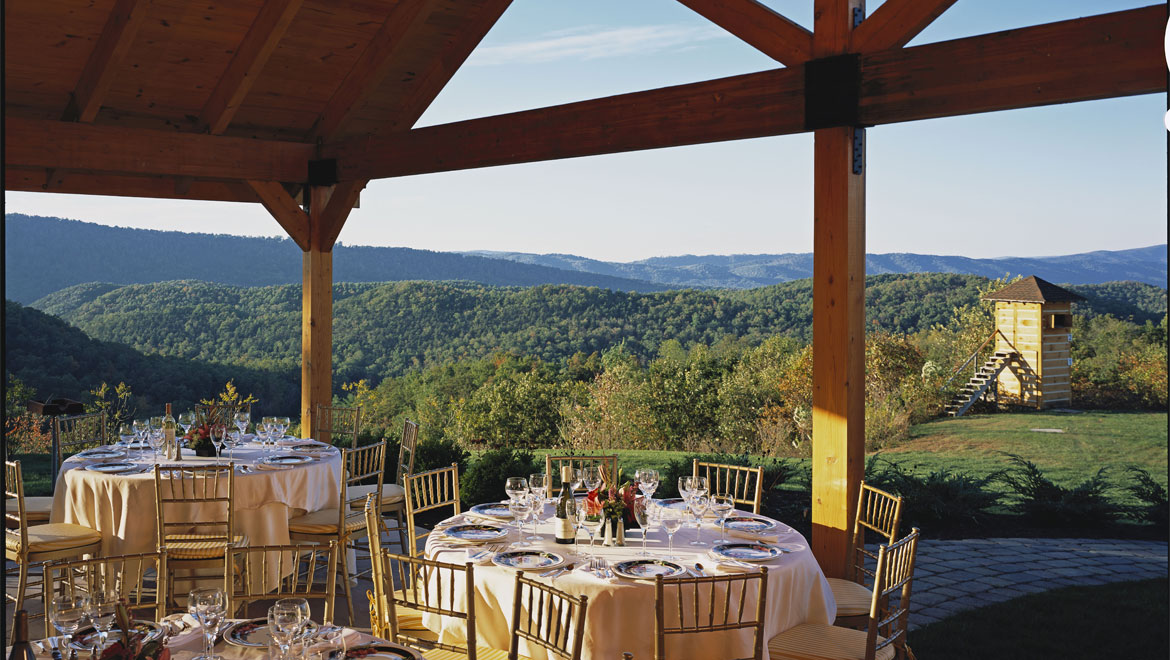
Room Capacities
- Reception 200

Room Capacities

Room Capacities
- Theatre 120
- Classroom 80
- Reception 120
- Conference 40
- U-Shape 44
- Hollow Square 50
- Crescent 60

Room Capacities
- Theatre 270

Room Capacities
- Theatre 60
- Classroom 36
- Reception 130
- Crescent 24

Room Capacities
- Theatre 50
- Classroom 35
- Reception 50
- Conference 28
- U-Shape 32
- Hollow Square 38
- Crescent 30

Room Capacities
- Theatre 80
- Classroom 50
- Reception 60
- Conference 48
- U-Shape 45
- Hollow Square 50
- Crescent 36

Room Capacities
- Theatre 80
- Classroom 50
- Reception 60
- Conference 48
- U-Shape 45
- Hollow Square 50
- Crescent 36
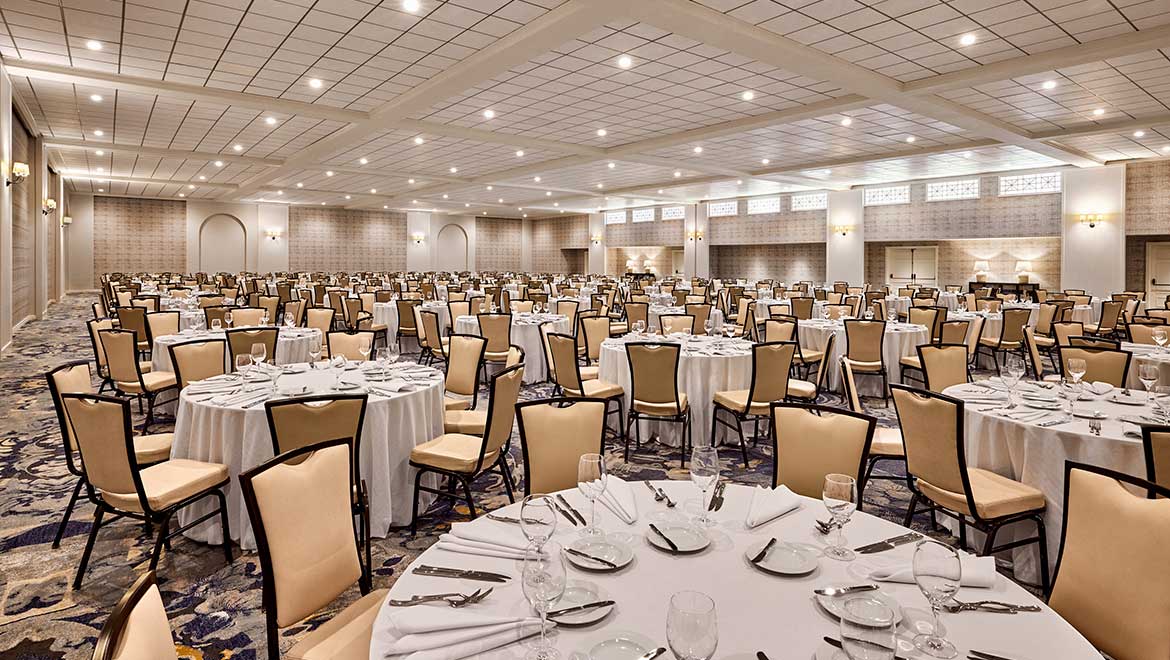
Room Capacities
- Theatre 1000
- Classroom 650
- Reception 1000
- U-Shape 140
- Hollow Square 158
- Crescent 540

Room Capacities
- Theatre 550
- Classroom 450
- Reception 550
- U-Shape 75
- Hollow Square 100
- Crescent 270
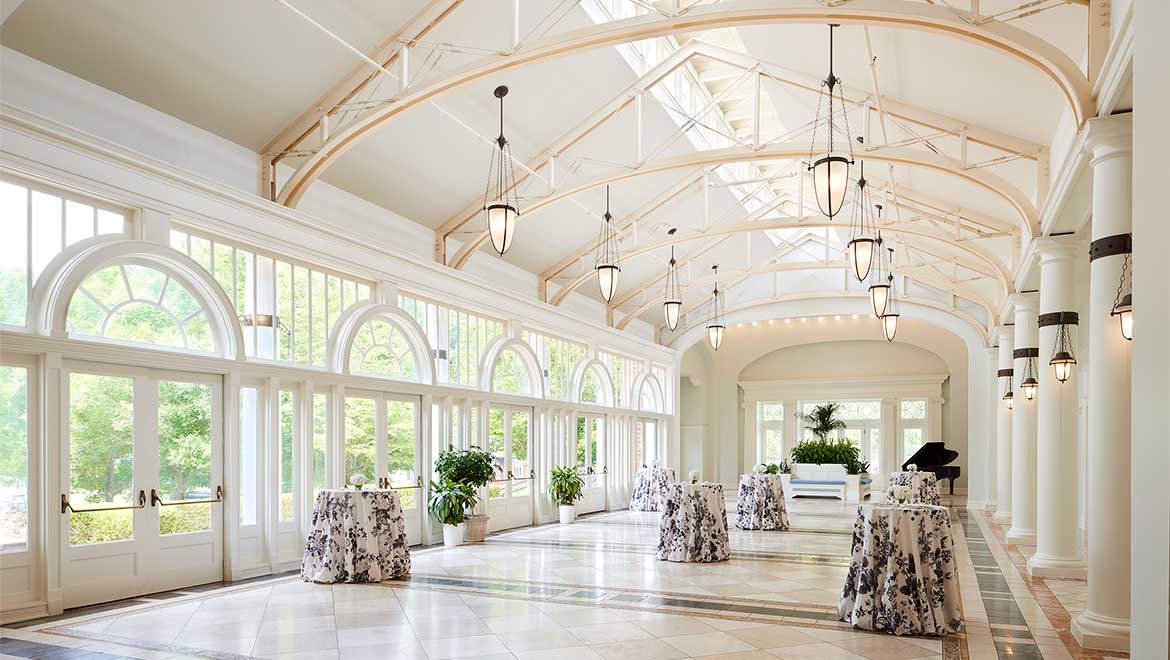
Room Capacities
- Reception 400

Room Capacities
- Theatre 650
- Classroom 550
- Reception 650
- U-Shape 125
- Hollow Square 150
- Crescent 330

Room Capacities
- Theatre 200
- Classroom 130
- Reception 200
- Conference 50
- U-Shape 55
- Hollow Square 60
- Crescent 84

Room Capacities
- Theatre 350
- Classroom 250
- Reception 350
- Conference 68
- U-Shape 44
- Hollow Square 56
- Crescent 192
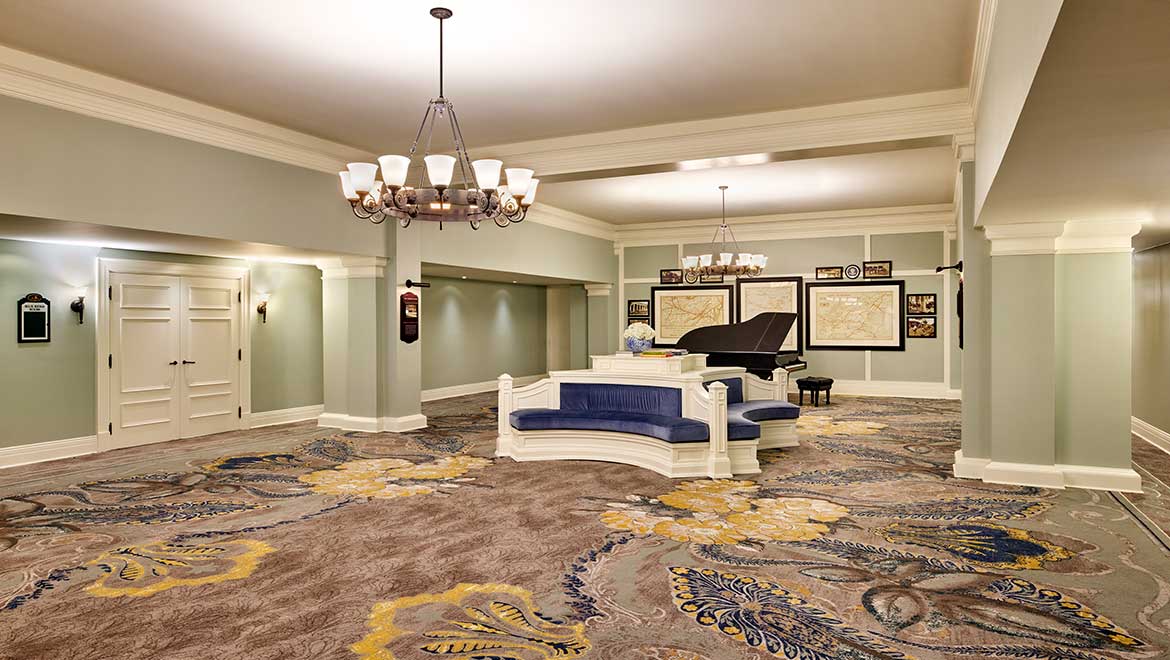
Room Capacities
- Reception 150

Room Capacities
- Theatre 650
- Classroom 400
- Reception 580
- Conference 68
- U-Shape 82
- Hollow Square 100
- Crescent 348

Room Capacities
- Conference 16
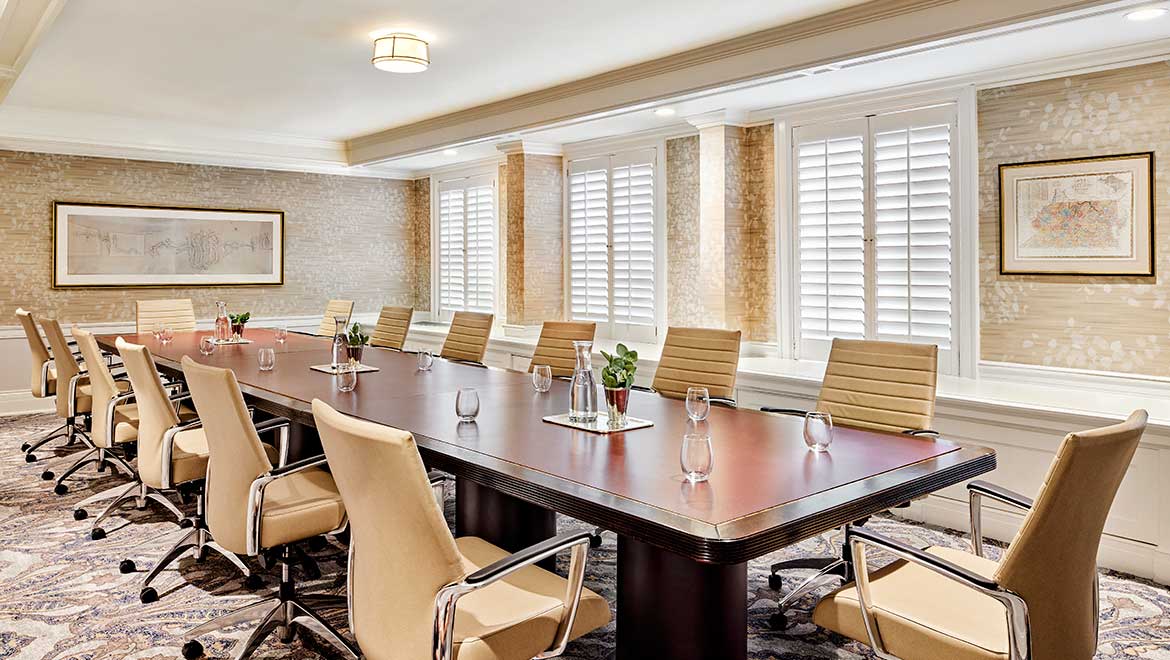
Room Capacities
- Conference 16

Room Capacities
- Conference 16
Services
Business Services
- Wi-Fi
- Copy Service
- Fax Service
- Overnight delivery/pickup
- Post/parcel
Meetings Services
- AV Technician & Operators
- Video Conference
Meeting Equipment
- AV Equipment
- LCD Projector
- Mic
- Overhead projector
- TV
Event Management
- Unique, complimentary reservation link for your guests to reserve their rooms
- Rooming list reports showing which of your guests have reserved rooms and when they plan to arrive
Catering
- Breakfast
- Afternoon Break
- Coffee Break
- Dinner
- Lunch
- Reception
Meetings Technology
- Projection & Displays
- Audio Packages
- Hybrid Meetings
- Scenic Elements
- Staging
What our guests had to say
Nearby Attractions
Travelers of all ages will discover plenty of indoor and outdoor activities to enjoy during a Virginia vacation at The Omni Homestead Resort & Spa. With the mountains and valleys bursting with summer and winter activities, an adventure is always within easy reach.
Catering
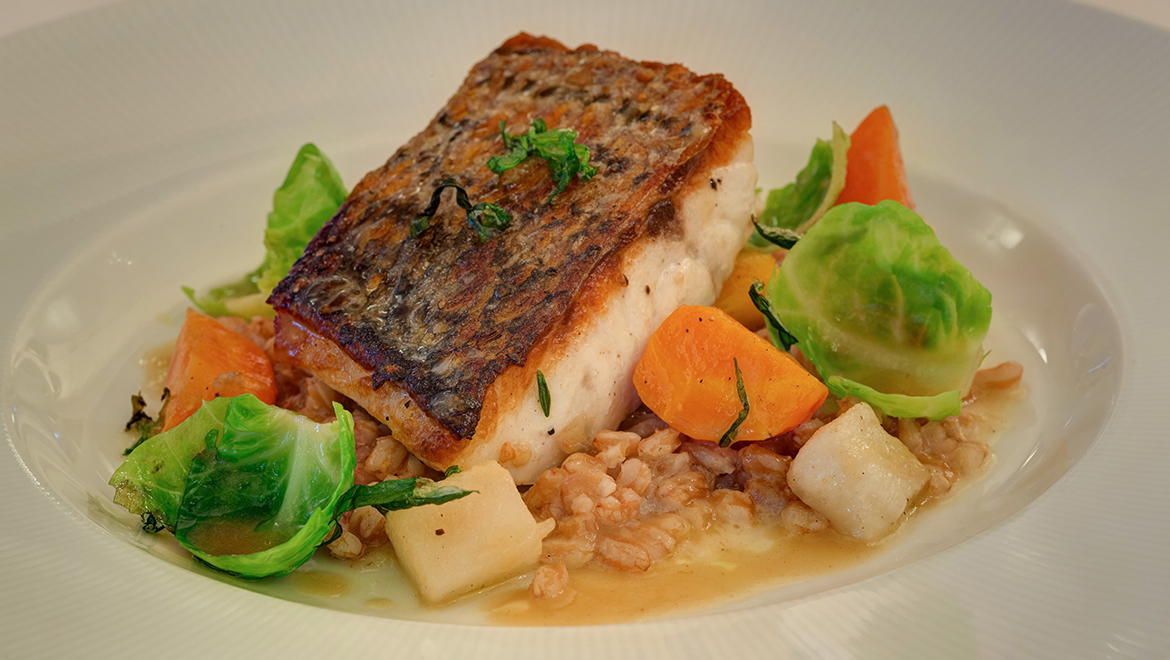
Savor the Experience
A skilled culinary team along with cuisine inspired by the region’s culture and ingredients have earned The Omni Homestead Resort & Spa a reputation for excellence in resort dining. View our banquet menu to learn more about our offerings.
Meetings FAQ
About 73 miles from Roanoke-Blacksburg Regional Airport (ROA)
About 174 miles from Richmond International Airport (RIC)
About 202 miles from Dulles International Airport (IAD)
The Omni Homestead Resort can host anywhere up to 1,000 attendees.
We make it very easy for your guests to reserve their rooms. We can set up personalized group landing pages so attendees can make reservations online, and attendees also have the ability to call and make a reservation over the phone.
The largest ballroom at The Omni Homestead Resort & Spa is 13,485 sq ft.
The Omni Safe & Clean initiative follows the guidelines set forth by the Centers for Disease Control and Prevention (CDC) and each individual Omni location will adhere to local and/or federal mandates. Associates conduct daily health screening, including temperature checks; Frequent sanitation of all associate common areas; Thorough re-training on proper hygiene and best practices; Personal Protective Equipment (PPE).
Yes, we have a variety of outdoor options for functions.
Contact Us
Let’s start the planning process! Contact us for more information or to schedule an appointment.
Group Sales: (800) 838-1766
Email: [email protected]
Submit RFP