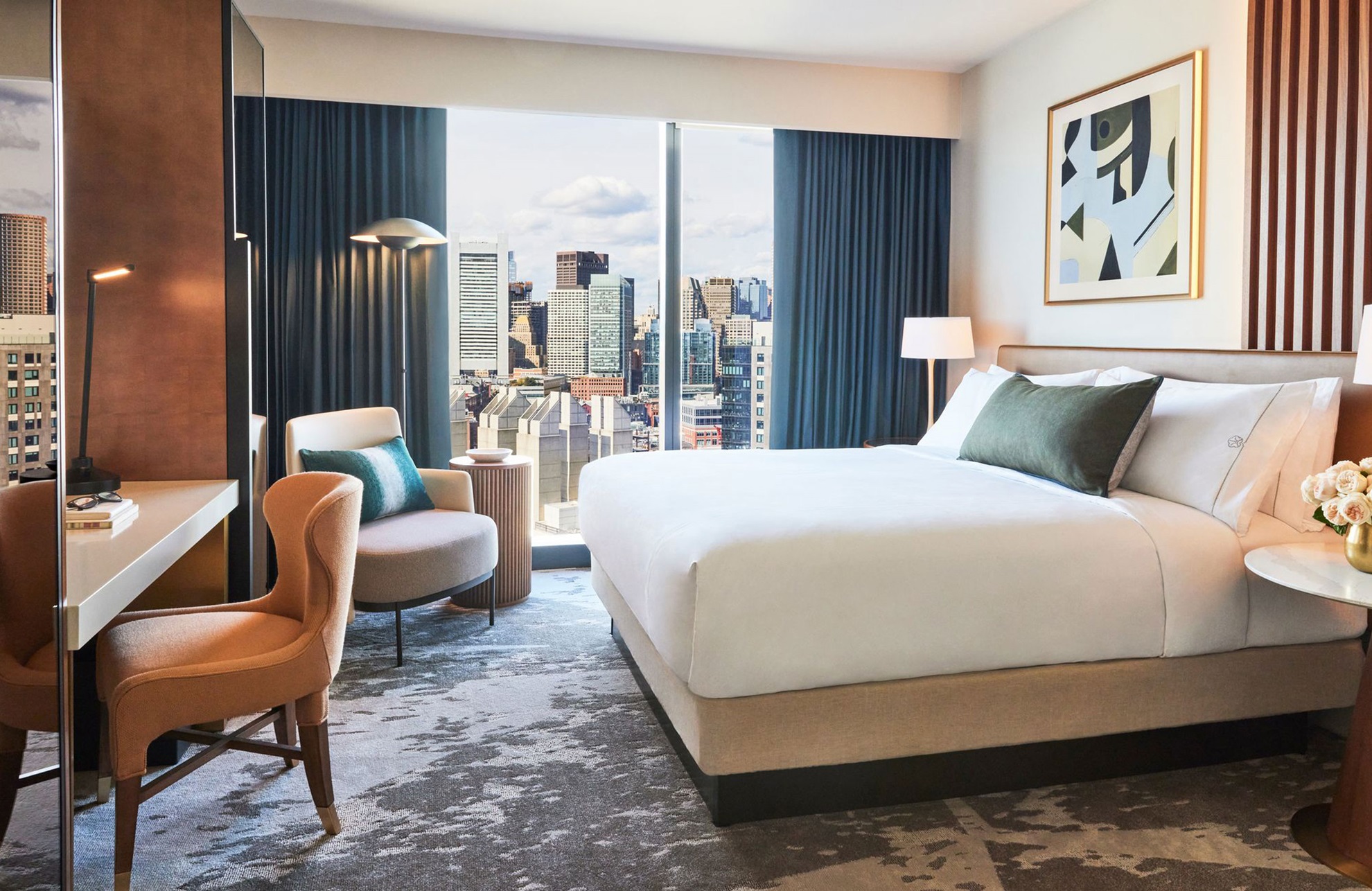Check-In
4 PM
Check-Out
11 AM
Fitness Center
Complimentary access to our state-of-the-art Fitness Center
Pet Policy
We welcome pets under 25 lbs. Please view our pet policy.
Parking
We offer overnight, hourly, and valet parking. Please view our parking policy.
Guests Information
Guests must be 21 years of age to rent a room.





